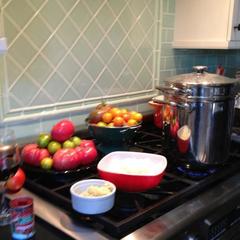-
Welcome to the eG Forums, a service of the eGullet Society for Culinary Arts & Letters. The Society is a 501(c)3 not-for-profit organization dedicated to the advancement of the culinary arts. These advertising-free forums are provided free of charge through donations from Society members. Anyone may read the forums, but to post you must create a free account.
Kitchen Redesign Advice
-
Similar Content
-
- 26 replies
- 22,150 views
-
- 425 replies
- 87,932 views
-
- 23 replies
- 10,429 views
-
- 2 replies
- 330 views
-
- 7 replies
- 1,716 views
-
-
Recently Browsing 0 members
- No registered users viewing this page.





Recommended Posts