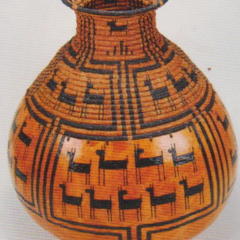I periodically entertain myself by designing my "dream kitchen." Mine is moderately serviceable (I have cooked in worse). Stove, small countertop and refrigerator on one wall. Directly across from it, a divider base and hanging cabinets that separate kitchen from den (which, at some point before I moved here, was the back wall of the house). If you're standing at the stove, to your left three steps is the wall with the sink; to your right four steps, past the fridge, is the opening into the dining room. Not a lot of usable counter space, but the real killer for me is the small countertop between stove and fridge (maybe 30 inches) contains the ONLY wall outlet in the kitchen, to which I have fitted a screw-in multiplug.
Lined up under the base cabinet on that wall are my KA stand mixer, my big blender, my food processor, my coffee grinder and an electric kettle. The microwave sits on the counter beside the entry to the dining room, and makes use of an outlet that is actually in the dining room, with a power strip run from it that powers the microwave and Keurig. The CSO, when it gets here, will perch on top of the microwave and use the same power strip.
There is, at least, a reasonable amount of storage space, including a small pantry, and the next-door laundry room (off the den) has more storage. My Instant Pot and other small electrical appliances live in the cabinet beneath the on-counter appliances, except the Anova, which lives in the laundry room, because that's where I do all my SV cooking.
If I could snap my fingers and fix things, I'd add another 8 to 10 feet of counter space in strategic locations, triple the size of the pantry, and add about a dozen outlets. Oh, and the pot filler faucet for the stove, and a MUCH better vent hood.
I think, though, I'm going to adopt Porthos' suggestion for the magnetized hooks to hold small things on the side of the fridge. Right now, it holds my instant-read thermometer, several bumper stickers, and grandkids' drawings.





