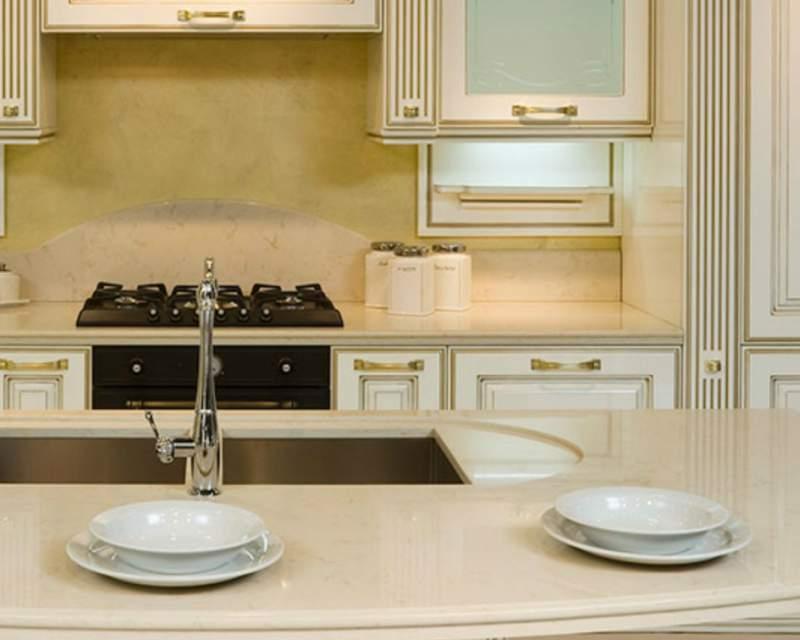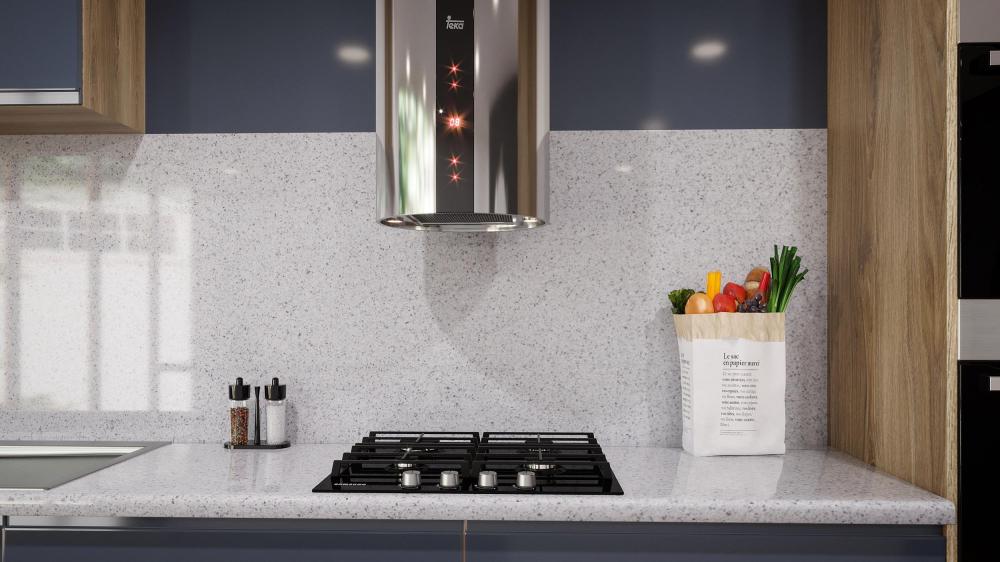Kitchen will have white cabinets and quartz countertop. Obviously, our kitchen won't look like this, but this is the quartz. The showroom samples had a few silvery sparkles in them, I am hoping that our slabs will also. It's a pretty basic/simple look, but I liked it.
Some of the other samples with whites/creams in them just didn't look right with our white cabinets.
I am not a fan of the existing backsplash so happy to be replacing it also. I decided to go with the same quartz for a backsplash, because I like fairly clean, simple lines. It will be 6" high and then curve up behind the range.
I hate using this photo because the overall kitchen is so fugly, but this is the general idea. They can cut the quartz anyway we want and there is enough left over on the already-required slabs so that I have some leeway on the size. I'm looking for suggestions. I can start the curve on the outside of the range like this or maybe have the curve only above the range itself, maybe going straight up and then curving over the 30" width of the range. I'm thinking it needs to be at least 12" high to allow for splatter protection. Above the quartz will be painted drywall up to the cabinets.
Anyway, this will give a rough idea despite the odd colours of the cabinets, walls, countertops, etc.







