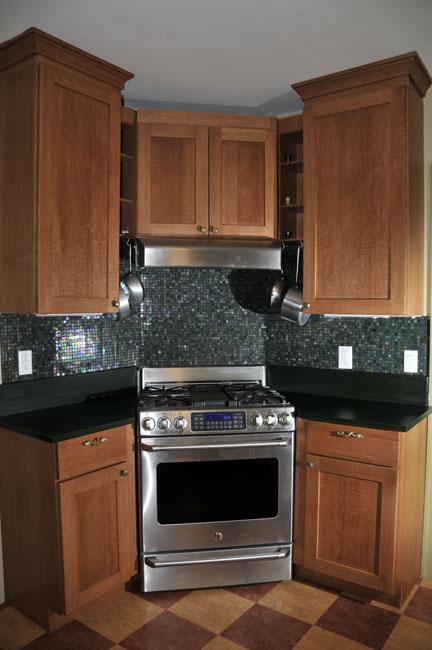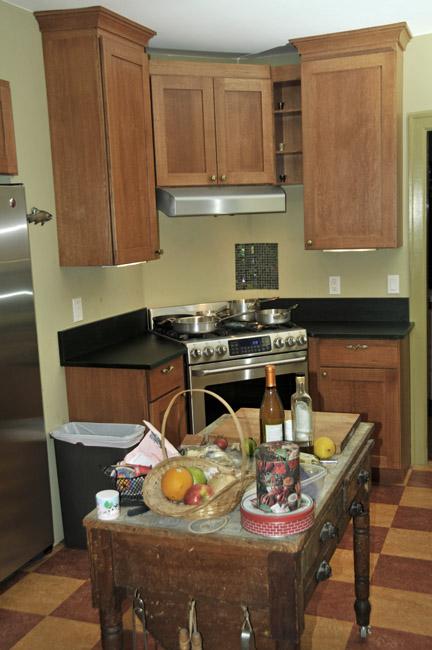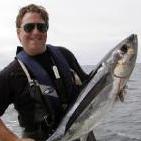Here's the finished backsplash. The iridescent tiles don't really show very well, but it's better than nothing.
With a gas stove, I wanted ventilation, but I didn't have the option of going up and out through the ceiling. Instead, I was able to go down in the cantilevered wall behind the stove, then laterally outside (to the right). The key was finding a vent hood fan strong enough to draw, but not so strong that it would put out the pilot light in my furnace.

Here's my French Bakery table in the center of the room, but before I'd finished the backsplash. It forms the perfect triangle between stove, sink and refrigerator ... with workspace in the middle.





