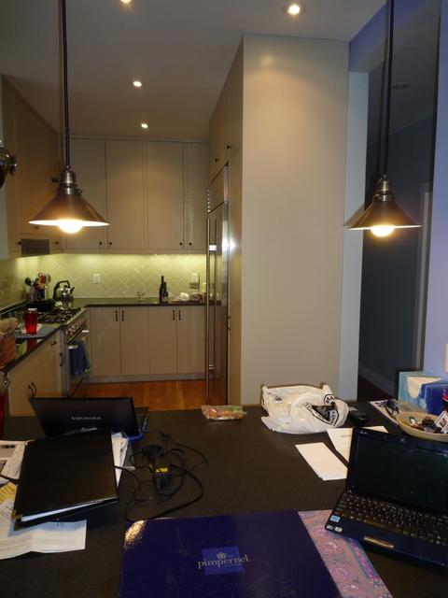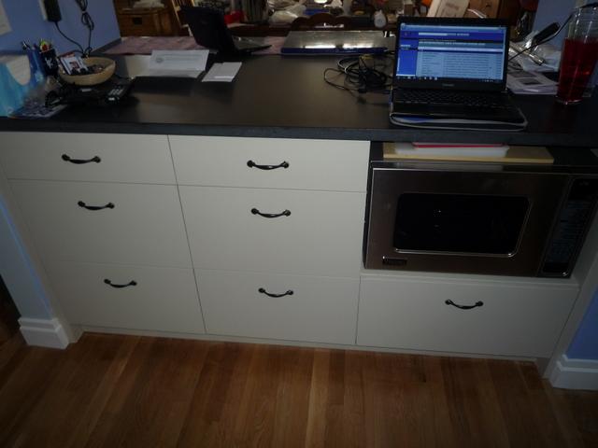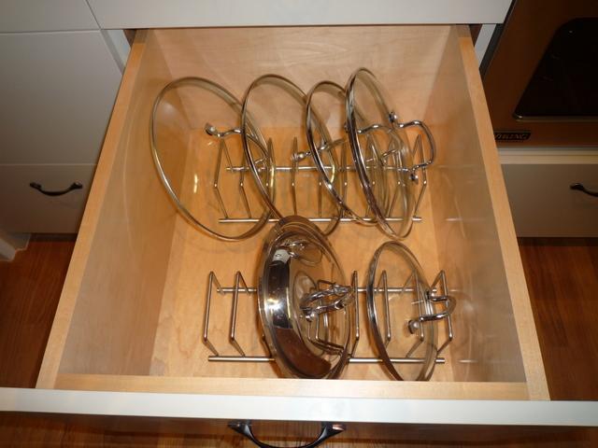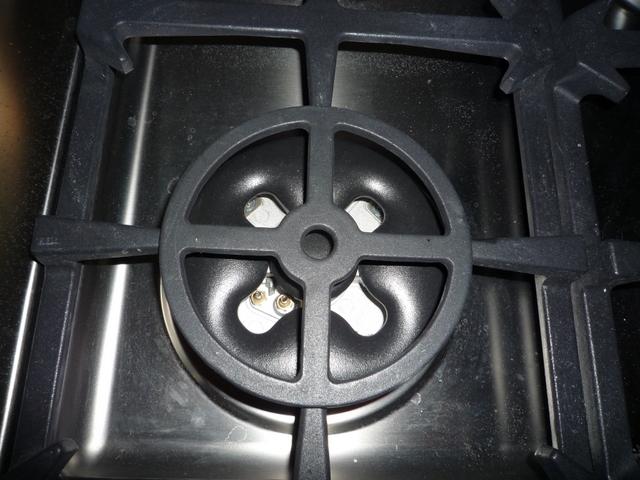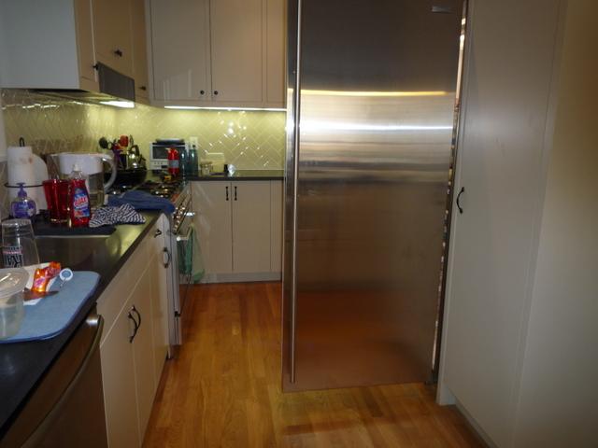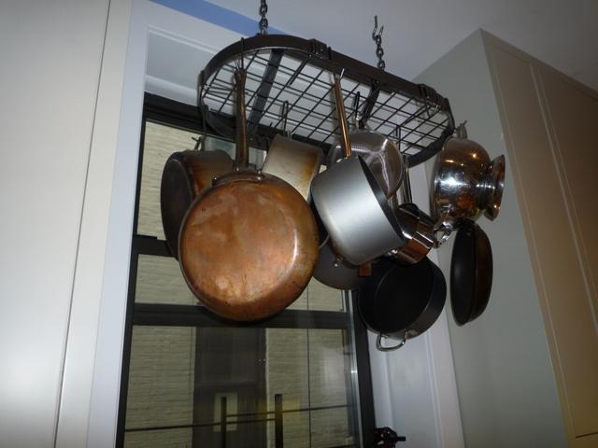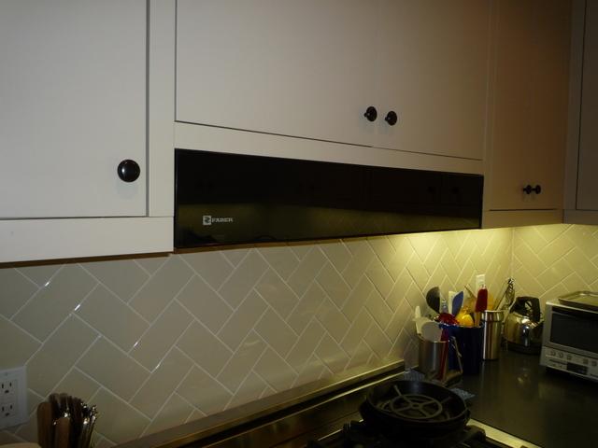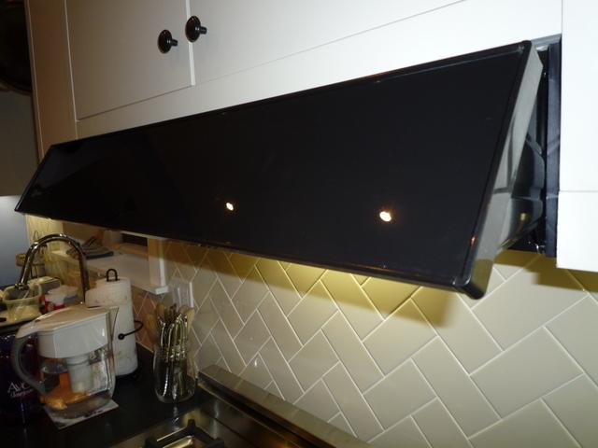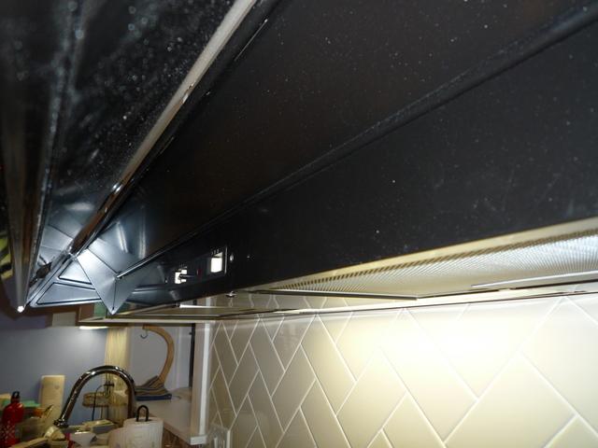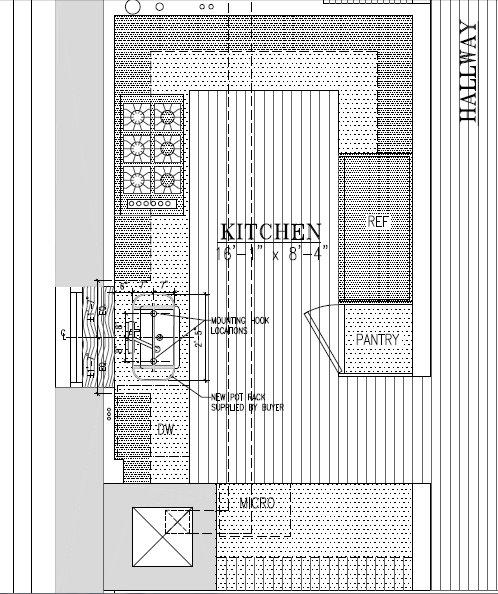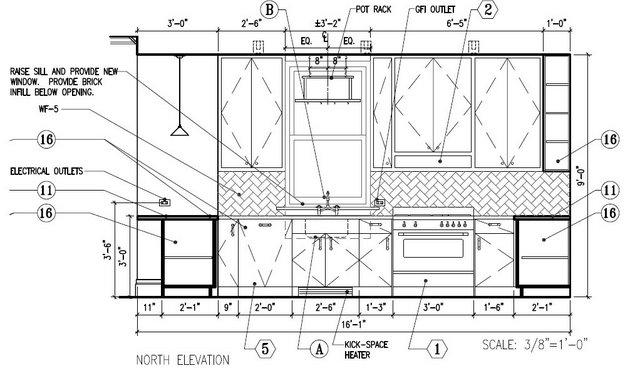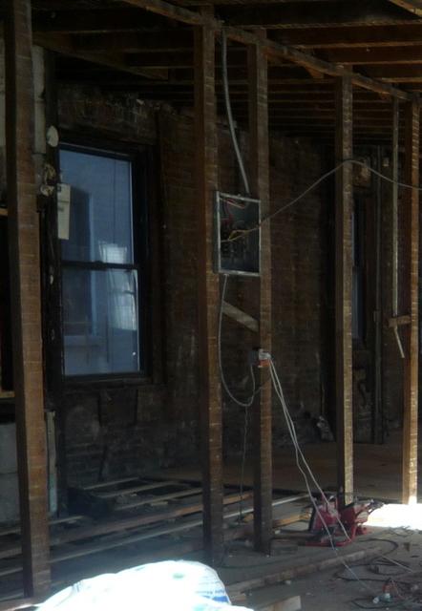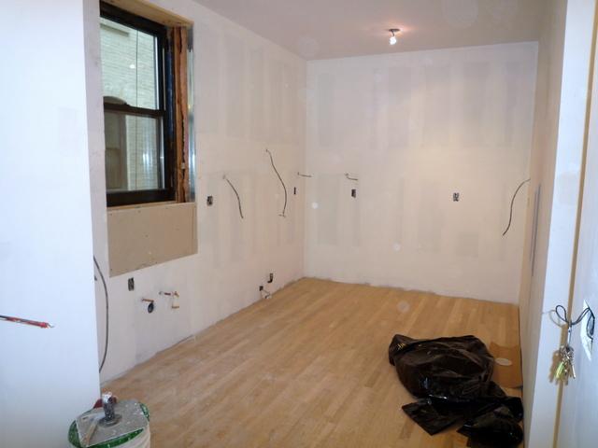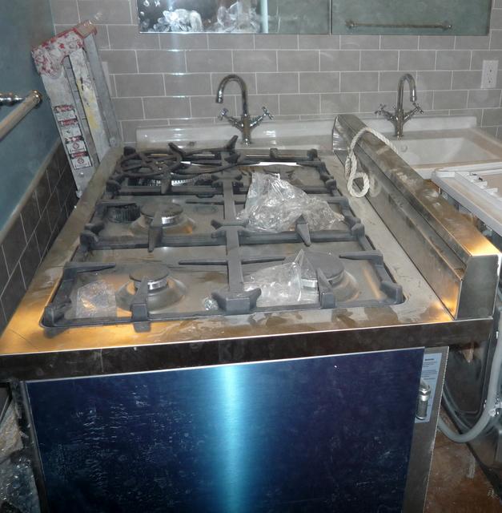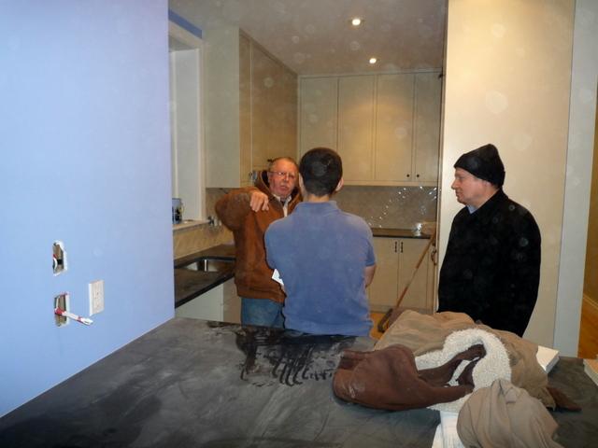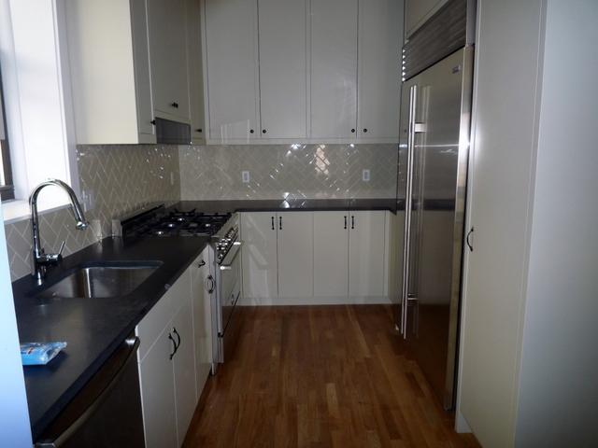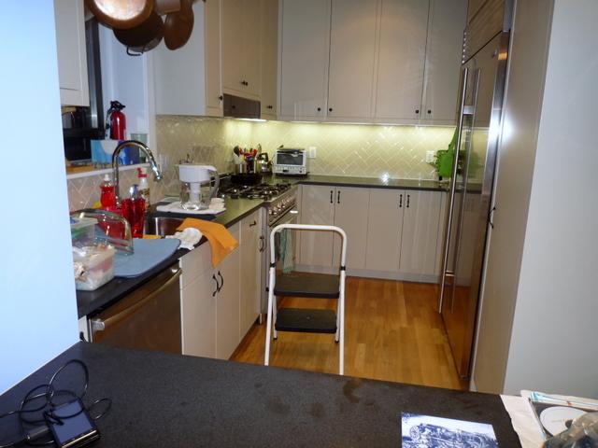-
Posts
28,458 -
Joined
-
Last visited
Content Type
Profiles
Forums
Store
Help Articles
Everything posted by Fat Guy
-
The entryway to the kitchen is partly the side wall of the large pantry cabinet, seen on the right of this photo as you look into the kitchen through the passthrough and over all the accumulated junk we still have to put away. Its dimensions are 24" wide and 9' high. There's also about 6" of regular wall next to it but it's drywall and I wouldn't anchor anything serious to it. I definitely have to do something with that space, probably a combination of a space to hang the stepladder, a magnetic bulletin board, and some sort of peg/rack/hook system.
-
I'm ambivalent about drawers. I'm not completely convinced that array of drawers is better than it would have been to have more cabinets in that space. The nice thing about these drawers, though, is that they have the soft-close dampeners so when you push them closed they can't slam.
-
At the moment it's more a question of living through it than reflecting on it.
-
The drawers are on the end of the kitchen where I'm generally standing when I take the photos. All the large drawers are on the kitchen side of the passthrough/counter. I've been outfitting the drawers with various racks and such.
-
The burners are fine for anything with a diameter of about 6" or more, however there is also a ring you can set in for really, really small stuff:
-
16'1" x 8'4"
-
They are laboratory countertops, aka soapstone.
-
The problem is that if you load wood floors up with a villion coats of polyurethane they are arguably no longer wood floors--they're more like transparent polyurethane floors with wood decoration underneath. But in the end the next time we have the floors done we may go up in number of coats -- that could be in a decade or more for all I know, since the last time we had wood in the kitchen we went about 9 years and never had it redone. We just lived with the "patina."
-
-
I emailed diagrams and plans back and forth with the architect and with Dave "the Cook" Scantland over and over. The window choice was the only thing that ended up making sense. Does it block light? I don't really think so. I saw several photos in design magazines where it was done this way, and it's a north-facing window anyway so it's not like it's the real source of kitchen illumination. And since we face across a courtyard to another part of the building, it's not like we're trying to preserve a view of Central Park. It required extensive reinforcement of the area to block it for hanging a pot rack. There was no joist in the right place, so it was a pain.
-

"Modernist Cuisine" by Myhrvold, Young & Bilet (Part 3)
Fat Guy replied to a topic in Cookbooks & References
There's a cool story in the New York Times "Diner's Journal" blog about the error-checking process. Larry gets his due, and Chris Amirault is quoted as well. -
The worst-case scenario is 22", assuming you open the refrigerator door (which is larger than the freezer door) to a 90-degree position, from the end of the refrigerator door to the lip of the counter next to the sink. If you swing the door a little more or less you get to 24". And if you leave the door open for more than a minute the refrigerator yells at you.
-
I waver on the issue of wood floors in the kitchen. On the one hand I love them. They're the most comfortable to stand on, they're the most forgiving if you drop something like a ceramic bowl, they look beautiful. On the other hand, if you drop that ceramic bowl it makes a mark you can never get out without refinishing, the floors nick and scratch way too easily, and they of course don't do well with water. Overall I still favor wood but it's not perfect. I guess no floor material is.
-
This is how the range hood operates, if you can see from the photos -- you pull it out to activate it and expose the controls. It remains to be seen whether this is long-term nifty or just something to break.
-
The range is a monstrosity from Bertazzoni. It's a really gorgeous piece of kitchen art and, as far as I can tell, no better than a Magic Chef. The range hood is Faber. It's actually pretty cool the way it operates -- I'll post a couple of photos though it's hard to photograph. The hood recirculates. There's also a window. In other words my ventilation system sucks. I would have loved to run the range hood to the ductwork that runs above the kitchen ceiling (which handles bathroom ventilation) but the building won't allow a range hood to vent into that shaft. I'll probably set a little fan in the window for when I cook more seriously. Or I'll cook everything sous-vide.
-
They're white oak sealed with polyurethane. Same throughout the apartment (except in the bathrooms).
-
For a couple of decades -- all of my post-college life -- I lived with kitchens that did not befit the director of a culinary arts society. Our first kitchen was weak even by New York City studio-apartment-kitchen standards: essentially a trailer kitchen. Our second kitchen was not terrible, and a lot of New Yorkers might have said it was pretty nice, but it had so much wrong with it I flirted on occasion with the thought of becoming an arsonist. When we finally got the chance to build a kitchen from scratch I was determined to make it my dream kitchen. A few things got in the way. First, some guy named Nathan Myhrvold already built my dream kitchen and it turns out there's no set of equations that work out to me affording anything like it, even considering the income stream from my incredibly lucrative career as a freelance writer. Second, we were limited by many architectural elements such as the logical location of plumbing, a window, and the overall shape and size of the kitchen area. Third, pricing the components of a kitchen independently it just wasn't possible for us to afford the cabinetry and appliances I wanted in my fantasy world. Enter the "renovation package." We recently left our quiet neighborhood of Carnegie Hill, part of the Upper East Side of Manhattan, for South-Central Harlem. This allowed us to trade up to more space, and also take advantage of the fact that at the bottom of the housing dip brokers told developers that if they put more money into renovations they could increase the values of their properties. So, basically, the developer we bought from was offering an outlandishly lavish (by my standards) package of kitchen appliances and fixtures for free, or at least at no identifiable marginal cost to us. The tradeoff was that with the developer's renovation package we had to use his architect and contractor and every departure we wanted involved delays and protracted discussion and debate. I think I lost a week of my life just to the issue of the placement of our ceiling-mounted pot rack. Here's what our kitchen looked like around Thanksgiving at the end of last year. It was, as you can see, a total gut renovation. In mid-February, we were up to this. Some of the appliances got delivered before the cabinetry, so the stove spent part of March in the bathroom. A little farther along (those are the contractors conferring about something or other). A couple of weeks ago, just before we moved in. The task of unpacking and settling in is enormous and overwhelming, but we did manage to get a lot of the kitchen stuff in place -- enough to do basic cooking. This is the state of the kitchen as of shortly after moving in. There is much to do and over the next few weeks and months I'll cover the slow process of getting the kitchen in order. There's much more detail to go into but I'm not sure what will interest folks so I'll primarily react to comments and questions regarding further specifics. On another topic some folks asked to see diagrams, so I include those here.
-
Because so many people whose tastes I respect care so deeply about it.
-
please do this. I'd like to chime in... I'm bringing half a dozen eggs home from North Carolina tomorrow. I'll try to find some New York supermarket eggs with the same Julian date and do some kind of comparison.
-
So what are all the stern warnings concerning microwaves and pacemakers about?
-
It's not that I don't care about tea at all. But my standards are pathetically low. The teas in my cabinets are old, having just come out of a year in storage in the Bronx. I took a tea-appreciation class in Singapore but didn't appreciate it enough. Richard Kilgore has given me some of his tea and it has been great, but I've quickly reverted to crummy tea. Ditto for when White Lotus and Dance bring tea to the Heartland gathering. What can I do to claw my way toward tea respectability? I need a program.
-
I was raised to believe: you should never stand near or even look at an operating microwave oven. True or false? Posted from my handheld using the Tapatalk app. Want to use eG Forums on your iPhone, Android or Blackberry? Get started at http://egullet.org/tapatalk
-
Just got the press release on this year's Big Apple Barbecue Block Party. It is to be held June 11 & 12th, 2011 in Madison Square Park and on surrounding streets. The list of 2011 pitmasters and their dishes is: • Kenny Callaghan Blue Smoke, New York, NY Texas Salt & Pepper Beef Ribs • Charles Grund Jr. Hill Country, New York, NY Beef Brisket • Joe Duncan Baker’s Ribs, Dallas, TX St. Louis Style Ribs • Jimmy Hagood BlackJack Barbecue, Charleston, SC Pulled Pork Shoulder • Tommy Houston Checkered Pig, Danville, VA St. Louis Style Ribs • Chris Lilly Big Bob Gibson Bar-B-Q, Decatur, AL Pulled Pork Shoulder • Patrick Martin Martin’s Bar-B-Que Joint, Nashville, TN Western Tennesse-Style Whole Hog • Mike Mills 17th Street Bar & Grill , Murphysboro, IL/ Memphis Championship Barbecue, Las Vegas, NV Baby Back Ribs • Ed Mitchell Raleigh, NC Whole Hog, All Natural Whole Turkey Barbecue • Myron Mixon Jack’s Old South, Unadilla, GA Beef Brisket • Garry Roark Ubon’s Barbeque, Yazoo City, MS Pulled Pork Shoulder • Drew Robinson Jim ‘N Nick’s Bar-B-Q, Birmingham, AL Smoked Sausage • Michael Rodriguez The Salt Lick BBQ, Driftwood, TX Beef Brisket, Sausage • Mike Emerson Pappy’s Smokehouse, St. Louis, MO Baby Back Ribs • John Stage Dinosaur Bar-B-Que, New York, NY Pulled Pork Shoulder • John Wheeler Rack & Soul, New York, NY Baby Back Ribs
-
The walls are tiled. When we were choosing a paint color for the kitchen we realized, wait a second, there's no exposed wall to paint -- everything is either tile or cabinetry. That one panel in the entryway, 24" wide x 9' tall, which is actually the side of a cabinet, is the only serious candidate for mounting anything. But I'll share lots of photos in about a week. I'm just not in place to take them, and the space isn't yet photo-ready.
-
I have a ceiling-mounted pot rack elsewhere in the kitchen. I'm thinking of a grid-type system for all the smaller tools that are now a huge messy jumble all over the place: canisters taking up counter space, piles taking up drawer space, a few interfering with the smooth operation of the pot rack...


