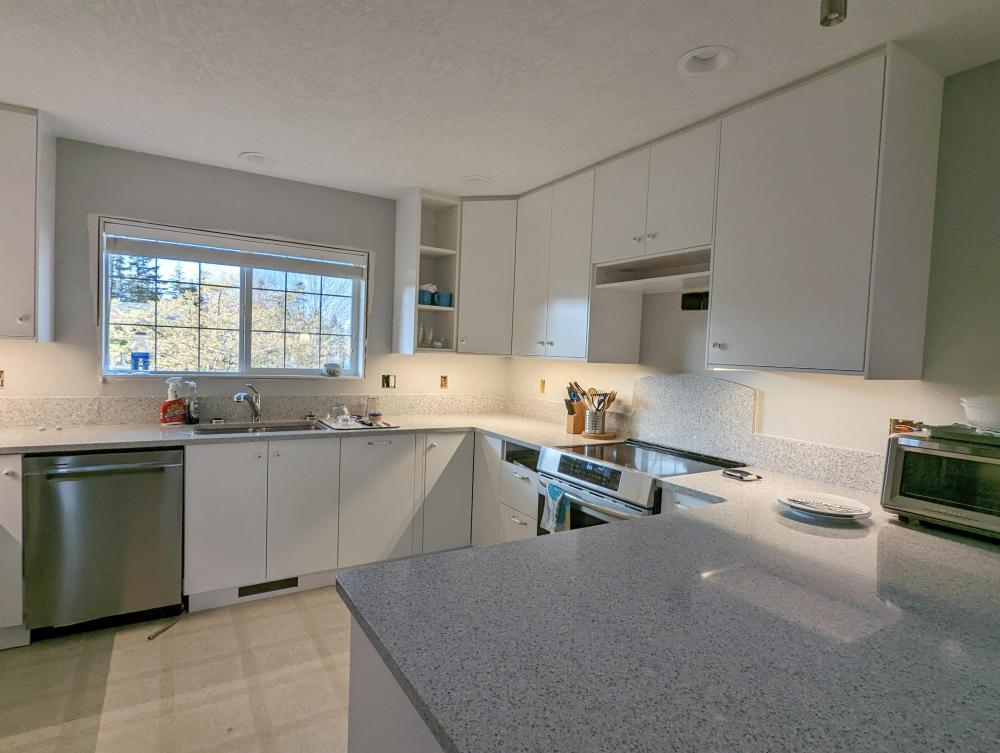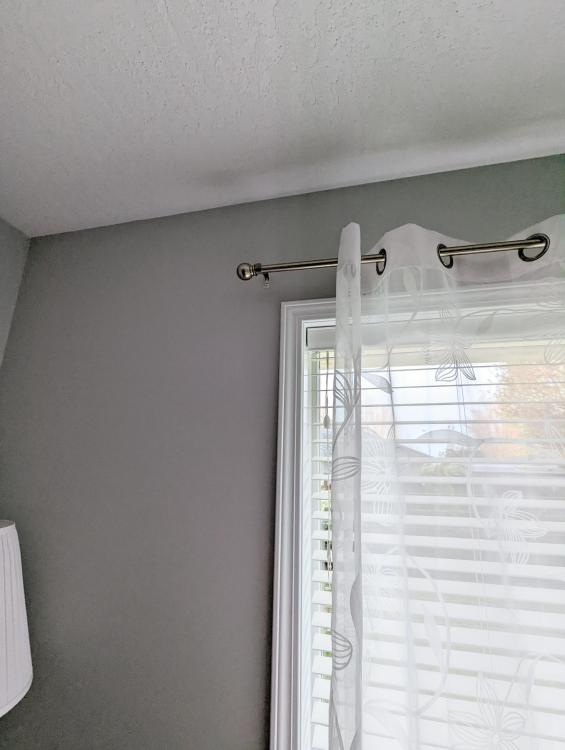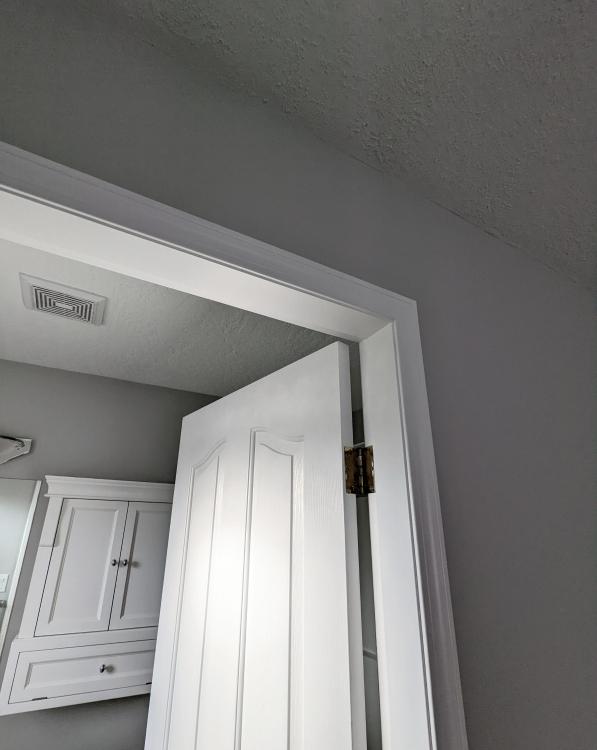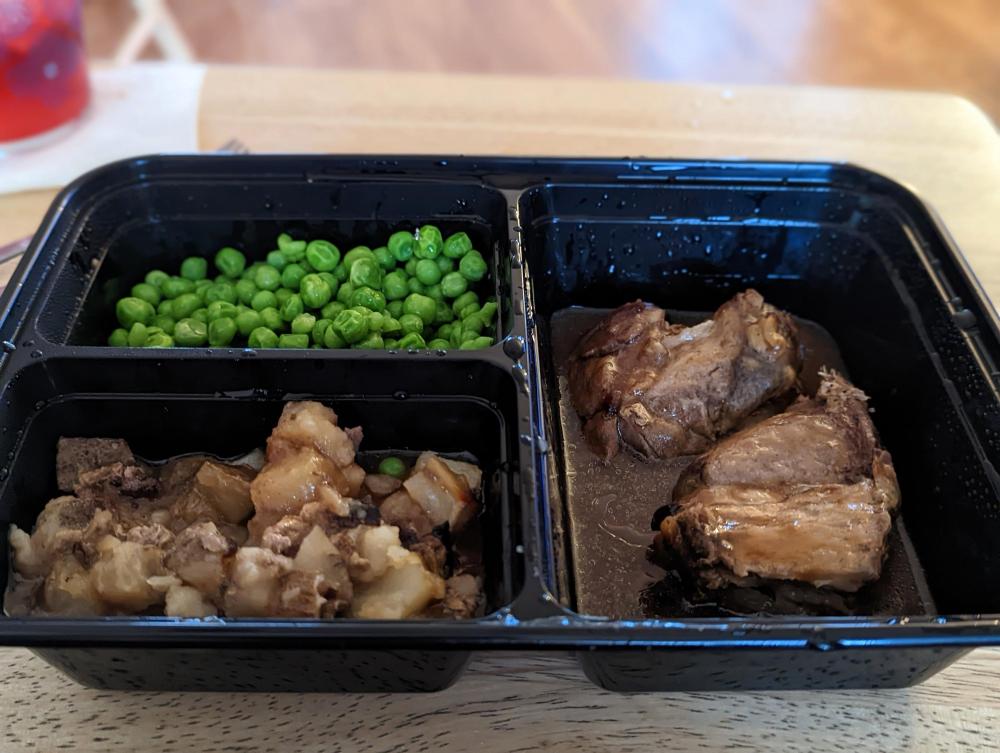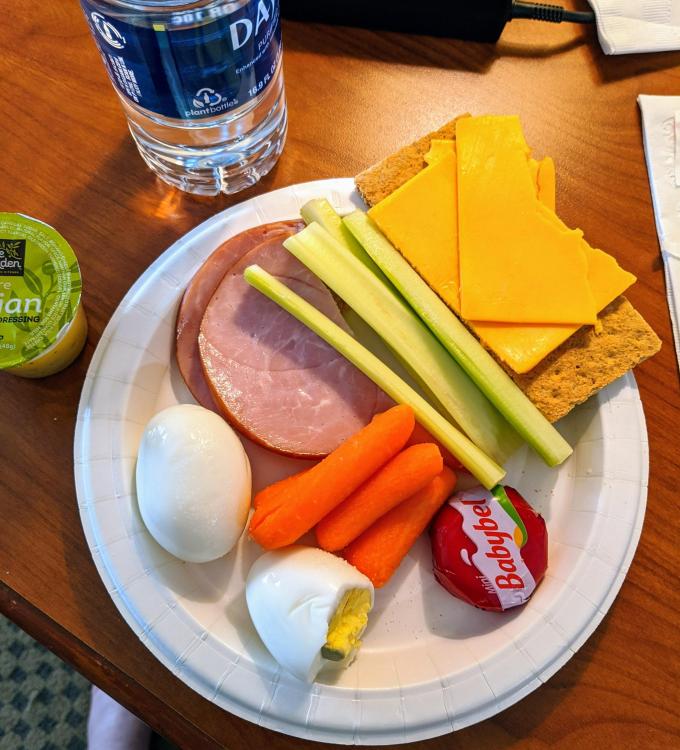-
Posts
2,569 -
Joined
Content Type
Profiles
Forums
Store
Help Articles
Everything posted by FauxPas
-
What is MIL, is that a mother-in-law suite, by any chance? Your kitchen and your house both look gorgeous! It's funny that you find the kitchen smaller than you wanted but my first thought was that it was quite spacious, ha. 🙂
-
A deeper fridge suits that spot in your place, partly because of that partial wall on the left side which really balances the look. We had a similar situation in our last house and an extra-deep fridge worked well there. But this house is different, the fridge is in the middle of the wall. I'll have to take another photo once some stuff gets cleared out. I agree with you about side-by-side models, I think the narrowness can be an annoyance at times.
-
Yes, I have been thinking that I can use the space better. And I do hate throwing those hidden (and forgotten and past due-date) items out, ha. 🙂 I do think a counter-depth might work for us, if I find the right one. Unfortunately, it can't be more than 36" wide.
-
Fine Cooking has an appetizer styled after Hot Browns.
-
Yeah, I'm really back and forth on the counter-depth thing. And I'm certainly not in the market for a SubZero, ha. I do think the current fridge does stick out a bit much and I hate it anyway due to its crappy storage configuration but I'll keep an open mind when it comes to shopping for a new one. I may delay that decision for awhile, unless I run across something that seems perfect and is on sale, to boot. 🙂
-
I know! We did quite a bit of planning and juggling and cajoling but we were also a bit lucky! And it helps to have a good relationship with a few tradespeople. There are still some pieces missing, but I hope to have all the various renos completed by the end of May. (Secretly, I'm hoping mid-May but allowing a bit extra, just in case.) We have flooring being put in this week - kitchen and laundry and the baths were done yesterday. The plumber will be here this afternoon to reconnect the water lines to the fridge and dishwasher. Electrician tomorrow morning to finish off kitchen outlets and install the OTR microwave. He already installed the under-cabinet lighting and updated all the pot lights to nicer LED fixtures. Tomorrow afternoon, the flooring installer is back to start work on the rest of the house. That will take at least a couple of days. Then we have to focus on baseboards, as we have gaps where the electric baseboard heaters were removed. We're having trouble matching the existing baseboards exactly so we may have to remove the ones from the small bedroom and use them for patching the gaps and then replace with a similar trim in that bedroom. We can match close enough that it won't be noticed in another room. We have a finishing guy to do that. And then the painter will come back and fill and paint the baseboards and do any other touch-up needed. For sure, I set up a tight schedule but as usual the planning starts a long time beforehand, as I'm sure you and others here know. 🙂 The single factor that expedited things the most was the turnaround time by the countertop folks. I can't believe how quickly they completed fabrication and installation of the quartz after the final measure. They aim for about 1 week between final measure and installation, which is amazing. In our case, it was about 10 days, but there was a holiday weekend in there, ha. And yet, they were very thorough and made sure the measure was right and the installers took their time to make sure everything was level and seams were minimized. I never felt anything was rushed with them. No wonder several people raved about them. I'll certainly recommend them! When we redid the kitchen in the last house, the countertops were a huge hold-up. They were done by one of the large specialist countertop companies, with multiple locations in BC. We had to wait several weeks between final measure and installation. Initially we were told it would be about 2 weeks and then they said it would be closer to 5 weeks. It was only a laminate countertop, so not a tricky install. They were disorganized and it was very frustrating. We're still going to be very happy when this is over and we can just relax. Especially the cat, poor little thing. He keeps getting shuffled off to Cozy Cat Cottage for short-term stays. He's there now, as we have to do a bunch of furniture moving tonight to make room for the flooring install tomorrow and there's no way he would want to be in the house with all the commotion that will happen over the next few days. He's in very good hands there though and he'll be back home with us for the weekend. 😺
-
Thanks, Elsie! I'm still thinking about the fridge. If I can find the right cabinet-depth one (ie one with enough storage capacity), I might go for that, as it would probably look nicer without a fridge sticking out. But I'm holding off on a decision until the floors are all done and I have a chance to sit back and ponder things, ha. 🙂
-
I think the big question is type of potato and whether you pre-cook the potatoes before baking the casserole? I think I would pre-cook. Maybe like this recipe, for Fully-Loaded Twice-Baked Potato Casserole Though I have not tried it, it does sounds like what you are trying to achieve. What is the mouth feel of the dish you had? What texture did the potatoes have?
-
Jo, I do feel fortunate. I've been a tenant and it's not always easy. It's really too bad that your agent didn't just do things properly. It would have taken pretty much the same amount of time/energy and only cost a bit more in materials and would have lasted longer. It's great that you at least got decent flooring though! How old is the building you live in? It really is nice to be able to make one's own choices in these things. However, after working through all the various expenses of this house, I had to scale back some of my original kitchen ideas. But I'll still be happy because I'll have better storage and nicer surfaces and colours I like. And the appliances that I want. I would hate for someone else to be making those decisions for me and stick me with things I disliked or that didn't function properly or were just really poor quality. Do you have the same rental agent now? Is there any chance that they might actually redo the cabinets and countertops and do them properly?
-
@JoNorvelleWalker, I need to reply properly but can't do that tonight. Tomorrow! 🙂
-
I think i missed this comment. Sorry, @gfwebNo, counter-depth means the fridge is about the same depth as the counters and so doesn't obtrude into the room the same way as a deeper fridge. It's still full-height and probably 36" wide, but not quite as deep as other fridges. We got our countertops installed and sink reconnected early last week, it was a happy dance for us! No more washing dishes in the tub or a tiny bathroom sink! Our quartz people were simply amazing, they could not have been more accommodating or careful. They really worked with me to make the best use of the two slabs. I didn't want to pay for a third one, but wanted to max out the ones I paid for and they were super helpful, redoing the fabrication layout a few times. We are having new flooring installed all throughout the house this week so we didn't bother reconnecting the dishwasher and the water line to the fridge, as they would just have to be disconnected again anyway. Our house has been painted a lovely soft grey with white trim (Platinum Grey and Chantilly White, I love it) though painter will have to come back to do baseboard trim and some touch-ups. We still have a few missing pieces to our IKEA kitchen but most of it is in place. Electrician needs to do a few things. Our cabinet installation did not go as smoothly this time, but I think I will be pretty happy once everything is done. The big pantries in the dining area still need some work. Our cabinet guy made a mistake that was rectified but it was a hassle. Last time, the same guys did a bang-up job and everything was so smooth. Oh well, it will work out.
- 425 replies
-
- 15
-

-

-
Oh yes, oh yes! I am the type who buys two avocadoes when I only need one, just in case I get a bad one. Most of them turn out to be fairly decent, but a perfect one is cause for a touch of kitchen celebration. I am always a bit depressed when I peel the skin and see major blemishes. And I tend to like mine on the just-under-ripe side, so have also erred with ones that are still too green.
-
This is very true. Our local food bank does have a delivery service but it's mostly focused on people with mobility issues, not just those with transportation issues. There is bus service to the food bank, which is quite centrally located, but that could still be awkward.
-
That makes sense in some ways. We do also refer to elk meat or venison meat at times. The term 'tuna fish' makes sense to me because of time spent in Mexico and southern Arizona, where the Spanish term 'tuna' refers to the fruit of an edible cactus. So, if you want to differentiate, you add the 'fish' on to the end.
-
That sounds very useful! BC also has a Farmers' Market coupon program. Lower income, seniors and pregnant women can get a minimum of $21/week (in 2021, not sure what it will be this year) to spend at farmers' markets throughout the province. This is a bonus during the summer and Fall and is in addition to any other support received. I love it, because top-quality produce can be hard to find on a budget. We have a few excellent farmers' markets here and I shop them and the local farms and there is some great stuff growing here. Also, there are some downtown markets and more rural markets so accessibility shouldn't be too bad. The Food Banks also get donations of produce, dairy and bakery items but I love this market program because it lets people choose the items they most want, and not just produce. And I think it is available to people who may not want/need to make use of the Food Bank. It simply helps lower income or vulnerable populations access fresh produce. For comparison, my CSA program delivers about $30 worth of produce each week and it's a lot for two people at times.
-
Also, I should say this was a far cry from a disaster. It was a kerfuffle, but we worked it out, the out-of-town visitors were entertained and everyone was well-fed at the end of the day. And we absolutely had fun. 🙂
-
Another couple invited us over for Easter Sunday dinner last night. We were just heading out the door when I got a phone call and heard there might have to be a change of plans. My friend had carefully cut, stuffed, rolled and tied a lovely big pork loin roast and had prepared yams and potatoes for roasting. Everything was ready to go in the oven once we arrived and she set the oven to preheat. Then checked the oven a while later. It was cold. Done, like un-dinner. 🙂 There was no real option to dine at our house as we are still mid-kitchen-reno and we have no sink and no countertops and I have no idea where most of my cooking supplies and pots and pans are. They are all boxed in various places but the painters moved a lot of them around while they were doing the house last week. I know where the cat bowls and cat food are, the rest is a muddle. And of course we have no dishwasher. But her husband remembered a family member who lives in town was away for the weekend and realized we could probably drop in and use their house. That was all OK, so we all met over there and brought our various groceries in and got set up. Looking to make drinks and pour some rosé, I searched the freezer in vain for some ice. A few of us wanted ice. So, my husband drove back to our house (the closest one) where I had fortunately had the foresight to fill a few ice cube trays after the water line to the icemaker had been disconnected due to the renos. There weren't enough of us to justify buying a bag of ice, so he brought the trays from home. Tricky showing up at an unfamiliar house and making a meal in short order. We never did find the placemats, had to do a search party for the lightswitch for the dining area and the stove started smoking in a startling way soon after turning on. Turned out to be nothing too serious, fortunately. We excavated a couple of kitchen drawers to find a meat thermometer and soon we had pork roast and veggies ready to go. Some steamed broccoli and all was plated and it was delicious! The rosé was a good match, I was relieved. The carrot cake for dessert was decent. We all enjoyed it. It was fun! Tonight is a follow-up Easter dinner-light for my husband and I. No countertops, no sink (except for the bathrooms) and the whole house a bit of chaos still, so I opted for something super simple. One of these hams (see photo below), sliced for a steak and cooked in a frying pan. Packaged scalloped potatoes cooked in the CSO and some frozen peas in the microwave. I did think about getting asparagus, there is some lovely stuff in the stores, but we had a major wind/rain storm today and I just didn't have the energy to go out. Also, was a bit afraid of power failures as a nearby community had many outages but we seem ok so far. I have another bottle of that rosé but right now I'm opting for fairly stiff cocktails to start. Hope the power stays on and Happy Easter to all of you or whatever your celebration may be this weekend! 🙂
- 70 replies
-
- 11
-

-

-
It's $350 US, that $450 price is in Canadian dollars, @ElsieD. And shipping is free in Canada, as long as you don't want express shipping. Does that change your mind at all? 🙂
-
Or at least wondering why there are NO kitty treats. 🙂
-
Update to this post. I did freeze several portions of this along with diced potatoes and some frozen peas/corn and it all came out really well. I did add a bit of pork gravy (from a powdered mix) to the meat and the potatoes. This was another good choice for us to pull out of the freezer while our kitchen was being torn-up/rebuilt. Really handy to have these on hand as they only needed a short while in the microwave and dinner was ready!
-
Makes me think of the many meals we have eaten enroute. Some were a lot of fun! But I just had a reminder of the odd road trip return at the start of the pandemic. We had no travelling kitchen so it was always a mix of things. One year I had grown an amazing little garden in AZ and we ate some lovely raw veggies on the way back. But in Spring 2020, it was a bit bizarro. We had no idea what would be open. I boiled eggs, packed some veggies and leftover ham, etc. I think I had some tomatoes that I had grown in containers. Our first night at the motel. And a whole bunch of Lysol wiping, hahaha. Though I have to say this mango/hibiscus stuff does smell good. I still have a container of that and my cleaning lady found it and went crazy and said why were you hiding this away? 🙂
-
Don't raw potatoes sometimes turn black when frozen? But there's also a textural thing, I think. They can become mushy after thawing. I only freeze cooked ones, but not even sure why that is. I think I was just told not to freeze raw sometime in the past.
-

Serious climate- and health-related concerns about gas stoves
FauxPas replied to a topic in Kitchen Consumer
I know people here and in other parts of the world who rarely use the fan. I think it's partly because most floor plans are quite open these days and encourage socializing near the kitchen and some fans can be loud enough to affect conversation. -

Serious climate- and health-related concerns about gas stoves
FauxPas replied to a topic in Kitchen Consumer
I know what you are saying, and i don't entirely disagree. But if I had kids, I'd be a bit worried about those numbers on asthma, etc.


