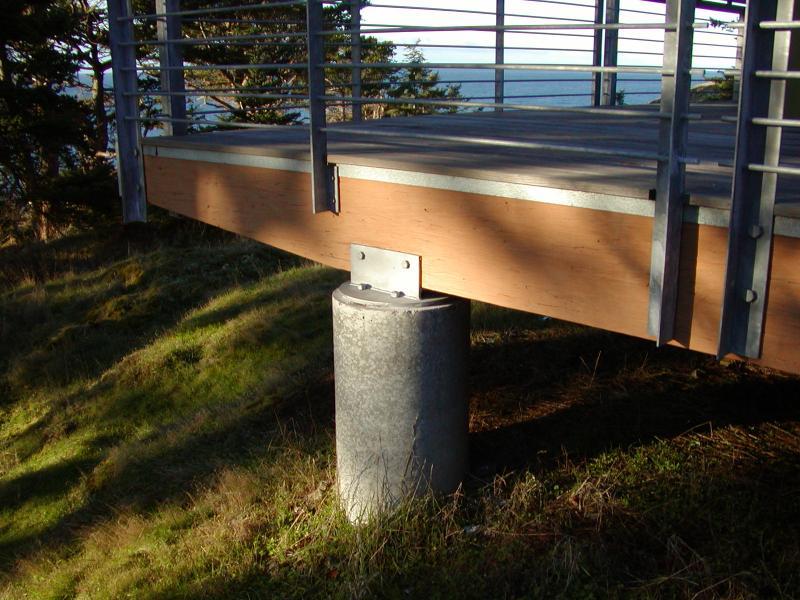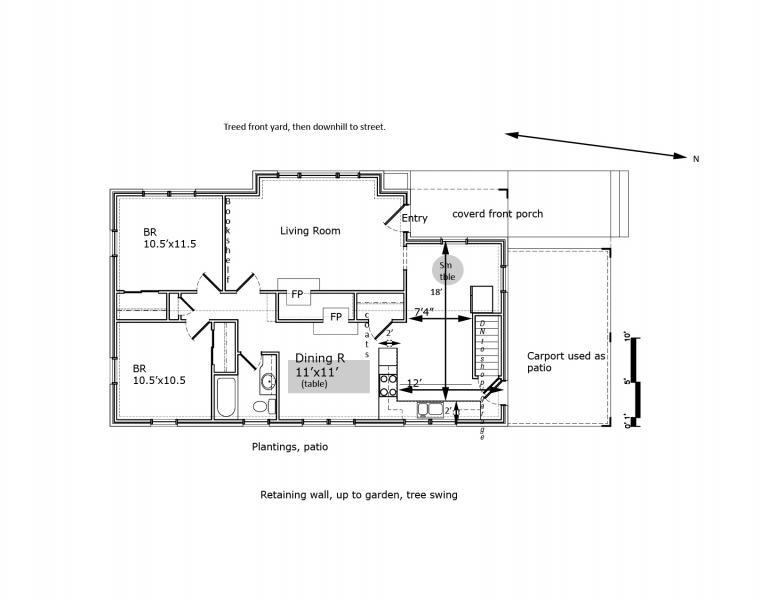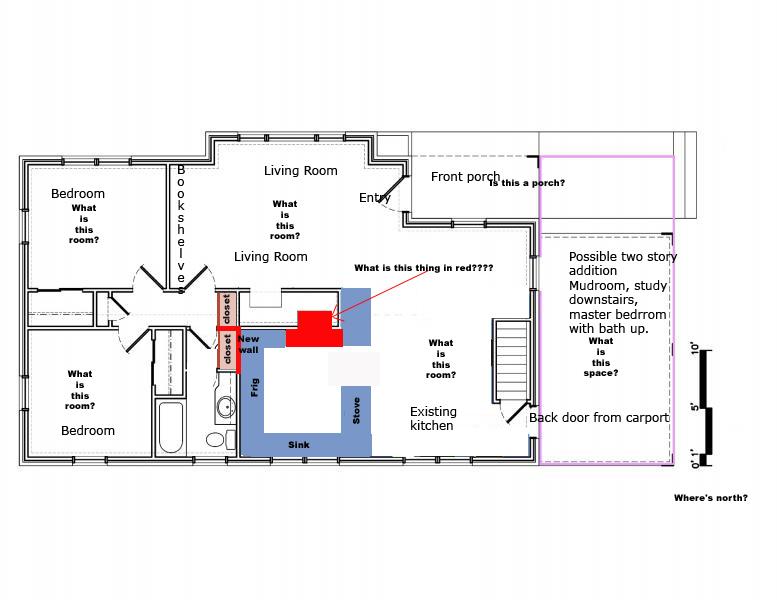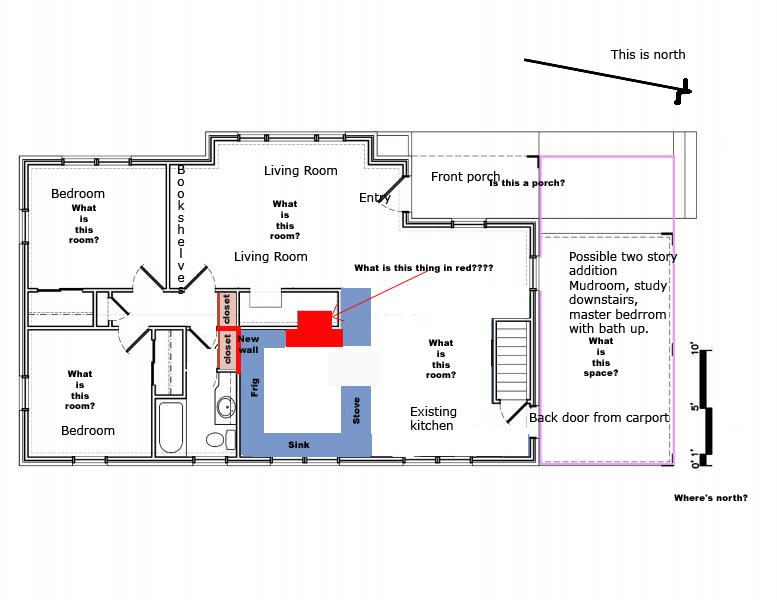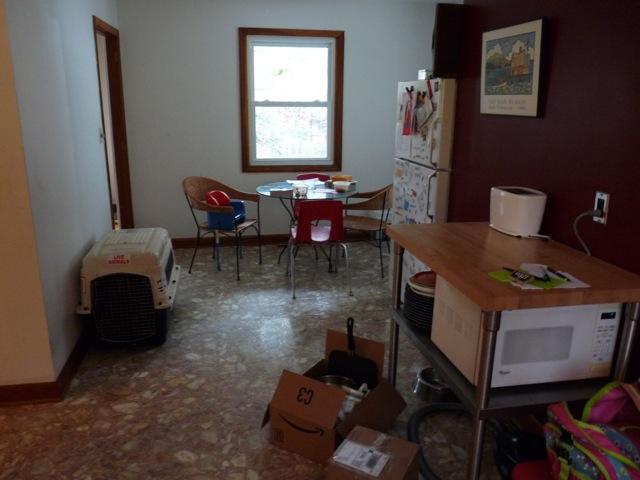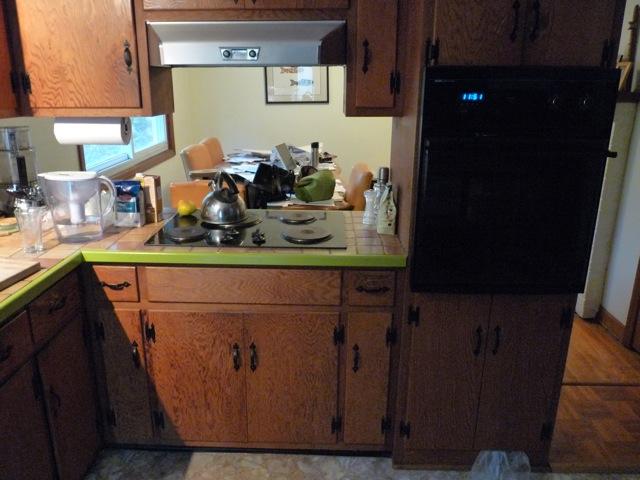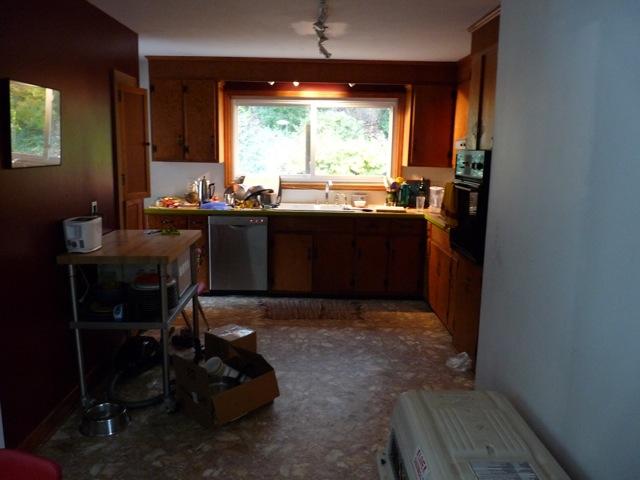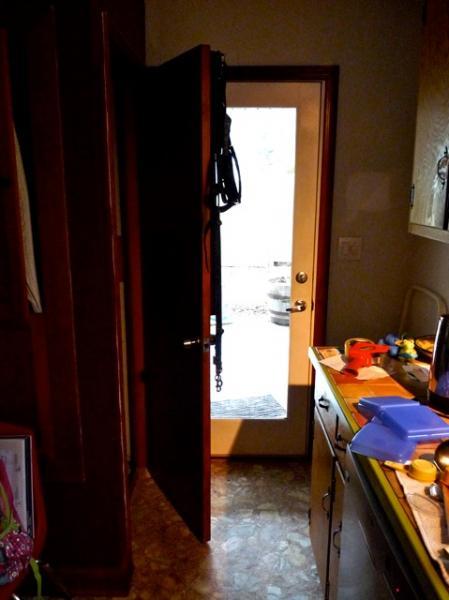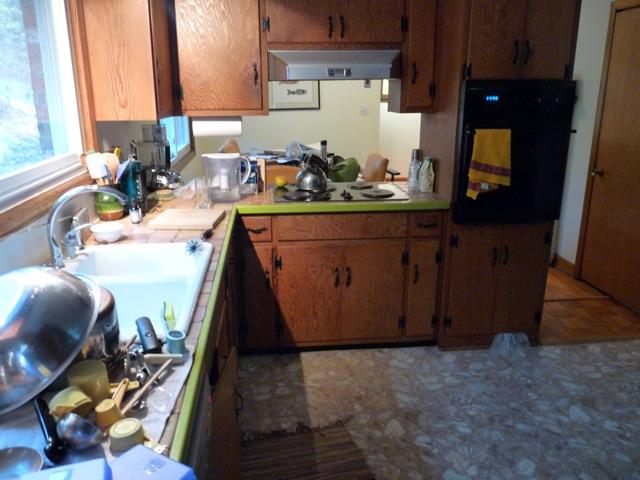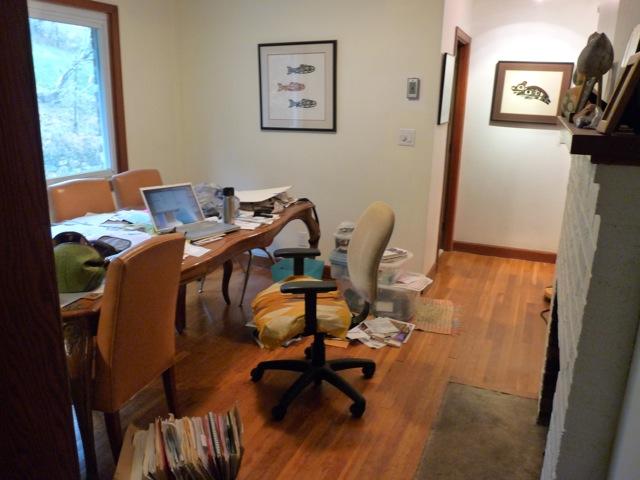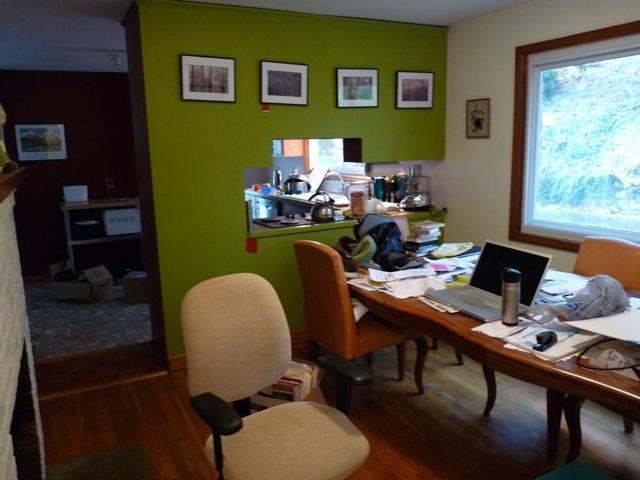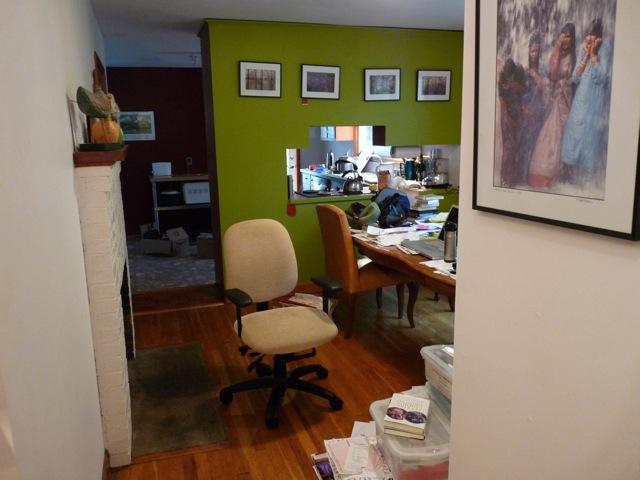-
Posts
84 -
Joined
-
Last visited
Content Type
Profiles
Forums
Store
Help Articles
Everything posted by Gayle28607
-
I may be wrong, but isn't it so you can rest it on the pot?
-
I've had cheap wooden spoons that have lasted for about 30 years, I think. I had them designated "sweet" and "savory." A dear friend stayed with me and mixed them up, and my relationship with the spoons hasn't been the same since then.
-
Hi cbread, I couldn't agree more. That was what I was hoping to get when I hired the original architect. I pretty much said what you wrote above, about the site, the sun, everything. It didn't really happen, though I like the architect and think he has a lot of talents. I spent what to me was a lot of money - $2.5K, but didn't get what I wanted, and what you are referring to. I've gotten more of that, in many ways, here. I could have gone back to the architect, but he would just keep billing me more for his time, right? At least that is how I understand it. While I liked many of his ideas (I was looking for a modernist, which he is), that connection to the site and the space still isn't there for me. I did say that to him, however I couldn't really figure out how to keep the dialogue going without continuing to spend a lot of money. He likes his plan, and I like things ABOUT his plan, but it still doesn't really work for me. That combined with the threat of the university allowing all game exit traffic past my house really stopped me in my tracks. This topic, here, has been my first resurrection of it.
-
The fireplaces do go down to the basement and sit on, or are built above, what appears to be a footing there, with cement blocks rising to the ceiling in the basement under the entire fireplace area. I will have to measure to be sure that it undergirds the entire fireplace structure, but that huge basement "thing" is why I've thought the fireplace might hold up the roof. The oil furnace vents into this stack from the basement, too. Back to an intense day at work; I'll respond to some of the other ideas later. Thanks, all.
-
And then there is my mother's wonderful recipe, her famous gameish corn hens.
-
Ah! Now I get it. I neglected to look to see where your version of our lovely language hailed from. I'm all for grams and kilos, and in the process of picking out a new scale, too! My daughter isn't from New Zealand, but she always says that she is putting on her "belt seat" rather than her seat belt.
-
That feedback about your pantry is really helpful. I was wondering how having it across an island/peninsula might feel in practice. I'm going to have to figure out how much of fireplace number two is structural. I've always thought it is at least possible that the two fireplaces together are what holds up the roof, as I can't understand what else might do that job. I do love the thought of having the living, dining and cooking space connected without having the cooking space becoming the site of traffic jams. If this was the kitchen configuration, it would definitely make sense to run the counter farther to the right to create a much longer "bench." Am I using the term correctly, or does that just refer to a countertop without interruption of sink and so on? And, the stove could go to the right of the sink in your drawing, lesliec. That is a pretty big stretch of wall. Gayle
-
Wow, cbread! Great ideas there. Now I don't want to grade my papers - even more! You really opened up the living area of the house, which is something my own scribbles have never really done. (I grade on my computer, using Word and email, so my eGullet distraction is right here in front of me.)
-
I see what you mean by moving the cooking zone to the left, but don't quite think I understand which wall is the "back wall" in this drawing. As far as being paralyzed goes, I think the biggest thing for me right now is just to think about the possibilities, and begin to get a sense of a wonderful long term plan. Reversing the kitchen and current dining area in some way makes sense to me as I don't want a separate dining room. I know I would rather have a much more open eating and living space. When I get a little more time I need to sketch some of this out. (I'm grading papers. Very dull and time-consuming.) I've appreciated all the thoughtful responses I've had so far - each one! They are really helping me not to be stuck thinking in just one way about the possibilities. Gayle
-
Thanks; I was imagining unwanted "refrigerator air" smell possibly penetrating it. Not to imply my frig stinks, but I always cover anything that goes in there, just in case. Thanks for the assurance that this should work. I couldn't imagine it getting dry with a cover, though.
-
I think if fireplace number two, the one in the dining area, actually were to be removed, then I think there might be a couple more feet added to the width of the dining area that seems to be turning into a kitchen. I'll have to read about the perils of fireplace removal, and see what the structural issues are, if any. What I seem to be hearing from folks here is that no one, so far, sees any reason to keep two fireplaces in this house. Gayle
-
I think this has a lot of merit. Shifting the stove to the space of the existing fireplace might make sense though, because that flue could be used (maybe?) for the stove exhaust system. I'm not sure if I'm keen to move the stairs because of the expense. Unless I'm imagining how expensive this moving-the-stairs proposition is? In the latest cbread plan, the proposed stair location would involve digging a bigger basement, and at least right now, I'm pretty sure that is out. If I add the two story space I'm imagining in the pink rectangle, I've thought I would put it on those round piers. I like the look, and it could work, I think, so no more basement on an addition to the house, like this (not my house, by the way, just a friend's house detail I love):
-
I thought it might be helpful to post a floor plan that lays out dimensions of the kitchen and dining area exactly as they now exist. In thinking about people's current suggestions, I'm finding I may be more partial to having the sink face a window than I realized. Practically speaking, keeping the sink where it is or putting it on the bathroom wall makes most sense. But losing the beautiful view out to the patio and up the treed hillside may be too much of a price to pay. It is one of the reasons I probably bought the house, I realize, now that I start to think about having the sink on the bathroom wall. I wonder if there is a way to keep the sink close to the current location for purposes of ease of plumbing, and more importantly, on that wall to keep the view, yet still give the big table more room and the kitchen a way to flow?
-
Linda, The length of the existing kitchen from one end to the other is 19 feet 10 inches. The width measured at the stairwell wall is 7' 4". At the window (ie without the stairwell) it is 10.5 feet. The length from the back door to the bathroom wall is 25 feet. There is a large closet that I believe could be removed without running into structural issues and that doesn't show in the latest iteration, but that is the wall these kitchen measurements butt up to. That plan is on page one of the thread. Where there has been the suggestion to put the sink, the height of the base of the window is 31 inches from the floor. (This is the large window on the current sink wall.) Page 2 of this thread has several pictures of the house with a little more discussion of the dimensions. Total square footage of the living area is 1200 square feet. Basement, which is unfinished, is 1150, and includes the garage and shop. I am a fan of "The Not So Big House."
-
I'm on the road this weekend, so haven't kept up with the ideas and questions here as well as I would like to. I never considered closing off the hallway to the bathroom and leaving an entry only from the living room but I'm finding it interesting to think about as it certainly improves the kitchen options. Here is cbread's plan with questions answered. North is in the direction of the thing with two wings on the line that was supposed to be an arrow. Hope it is clear enough. Oops. The thing in red is fireplace number 2. I don't seem to be able to remove the duplicate image without north on it. Apologies! Edited to try to remove dupe image
-
In that plan the stove is under a low window--though the "U" is nice. The only dining space I have is next to the bathroom right now. The only living space is at the top of the existing floor plan. People have mentioned venting the stove several times. Can't a stove be vented pretty easily through an attic? It sounds like peple are ruling that out in favor of venting through a wall, unless I'm misunderstanding. The current floor plan is for the entire house minus the basement. There is also attic space with very little height. The roof is a fairly low slope typical ranch style roof. Hope this provides some clarification.
-
When you are drying the skin is the turkey laid out uncovered in the frig? Gayle
-
"Where could I move the damn stairs?" is probably the first thought I had 10 years ago when I bought this house. The previous owners put the frig ON the stairwell wall. I pushed it back in that dead corner so it at least pretends to be part of a better floor space arrangement. When I asked the architect to make up some plans for a remodel he vigorously advocated that I do two things: keep both fireplaces and leave the stairs alone. His argument had to do with resale value (people love fireplaces, so two are better than one, he thinks) and he thought the kitchen could be made to work well even if I left the stairs where they are. I both respect his ideas, but don't find them workable yet. I don't think he is a cook. What happens to the flow that is lots better if the stairs move that can't happen some other way? I'd love to know what you are envisioning. Personally, I don't care if I have two fireplaces, so I wonder what other folks think about losing one? The back door could move to the back of the stair surround. But, if I add on to the house to solve a couple other problems (pink box) I can get a mud room access in place of the existing back door, moving the back door to the new wall (bottom of the pink box). The window at the end of the stairwell could become the entry to my study/office. edited for incorrect verb tense
-
As promised, here are some pictures of the current setup to help make sense of the current floor plan of the house. Here are two long views of the kitchen, one taken at the sink, the second taken at the window next to the little Pier 1 table. The length of the kitchen from one end to the other is 19 feet 10 inches. The width measured at the stairwell wall is 7' 4". At the window (ie without the stairwell) it is 10.5 feet. From the sink: From the window, again on the long axis of the existing kitchen: There usually aren't boxes in the middle of the floor, but otherwise the space is its usual self. The next picture was taken at the backdoor, looking toward the run of cabinets that holds the cooktop and that appears to be a free-standing obstacle to expanding my dining space. The length from the back door to the bathroom wall is 25 feet. And, a closer look into the dining area-that-is-my-desk You are looking at the bathroom wall at the end of the space. This picture is taken at the cooktop and shows the back door and door to the basement in their dysfunctional relationship. (Crash!) Here is a shot standing between the closet door and cooktop cabinet run looking toward the bathroom wall. The final two were taken from different angles looking toward the kitchen from the bathroom: A little about the house. It was built by the previous owners in 1959. When I moved in 10 years ago it was in its pristine 1960 glory. I loved that about it as it made the price more than right, and meant that I could make my own frugal-esque changes if I decided to stay in it. The only things that had been changed out were the cooktop, frig, and oven, which all date to sometime in the 80's. The dishwasher was probably from the same period, and was a retrofit that bit the dust about two years ago, when I replaced it with a Bosch that I am loving. The Bosch is the first time something in my house other than myself actually cleans dishes. It stays. I tiled the existing formica countertops with an Italian porcelain that I've loved even though I made the grout lines too big. I also fabricated the painted wood bullnose. Did that with my router. I installed the new sink and faucet at the same time. These changes have made the kitchen livable for me, and have let me save money for the remodel I am currently exploring. Gayle
-
Melissa H. I'm starting to read your kitchen reno thread, thanks to the link in your signature. Good stuff!
-
Another question I missed up thread: How many people cook? Me. But maybe someday there could be a Mr. Gayle28607, who knows. Right now my soon-to-be eight year old is my cooking pal, for better or worse. Worst: She has had more than one run-in with my elbow after relocating soundlessly behind my back. I exercise more caution with hot pots. The current kitchen produces periodic high anxiety that accompanies cooking with little 28607, but she shows signs of developing into my second cook in the house.
-
Up thread someone asked how I felt about having dirty dishes in the immediate sight-lines of guests. Fine, I think. I probably want them to help me stack dirty dishes, though I'd rather load the dishwasher. Then they can wash whatever didn't fit. How do others feel about this/deal with this?
-
Thanks for the thumbs up re: Lowes kitchen designers. I suppose just having access to whatever software they use could be the biggest bonus. In the day or so this thread has been up I've already been given some of the insights I've longed for to help jog my own thinking - right here on eG! I think why this happens HERE is that you all are looking at the space with a cook's eye. I, like most people, love beautiful things and the feast for the eyes that many kitchens have become these days, but I am looking for a feel and a look that comes out of function, function, function. I think that is what makes people feel good in a space. More importantly, it's what makes me feel good in a space. For example, I could live with plywood countertops for a very long time - I'm talking years here - if the space itself both opened to the outdoors (windows, doors) and focused the cooking, eating, and conversational activities around these functions. With the right layout, my kitchen could work for me with minimal windows as long as the latter needs were met. Enough of the "space" rhapsody. (Thanks for your indulgence!) Ikea? Yes, two hours drive each way though. It's not easy to pop in for a quick look, but doable. I've seen two installs of their cabinets and liked what I saw. I've also been looking at Cabinetry Direct, the Mississippi company that several people here have had wonderful experiences with. Money is limited, but in keeping with the "I could live with plywood countertops" statement, I'd rather rough in the perfect space, and then add pieces from there as money allows. I could live with plywood floors/mismatched floors, too, though I know to put in cabinets the floor needs to be down first, and with no cabinets/vertical storage, I'd make my flat-space-itis even worse! Gayle
-
Snuck in for a quick reply. The existing window on the wall perpendicular to the bathroom begins only 31 inches from the floor, too low as currently configured for a counter under it. Exterior is brick, but I have extra matching bricks if I were to say, raise the window height to use that wall for a run of counters. More work perhaps than making it into a door. But, I am open to anything that makes this space flow! And yes, I hate the broken up counter space represented by my current blue rectangles. Yet, it is so much better than the existing zero counter space.
-
Where would you put the sink relative to the existing windows and frig? Okay, now I've really got to run! Thanks so much! Gayle



