-
Posts
1,201 -
Joined
-
Last visited
Content Type
Profiles
Forums
Store
Help Articles
Posts posted by jgarner53
-
-
And why is the shoulder called Boston butt (while we're on the topic of pork). Good thing my shoulder doesn't look like my butt.

-
My soapstone counter is in! It's just gorgeous, more green in spots than I would have thought (or remembered when I bought the slab). The veins are mostly dark green and add great depth to the stone. It's charcoal grey before oiling, and the oil brought out all the depth and darked the stone considerably.
Here's the baking center before:
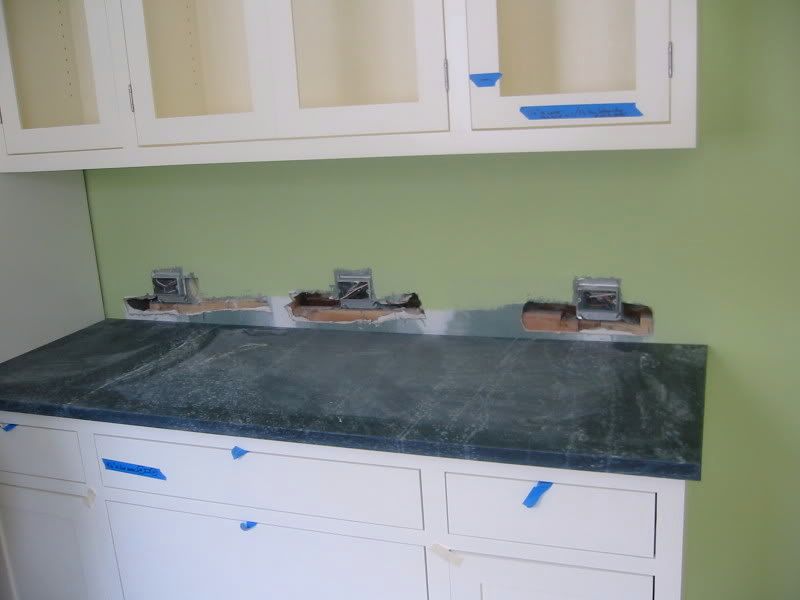
and after a coat of oil:
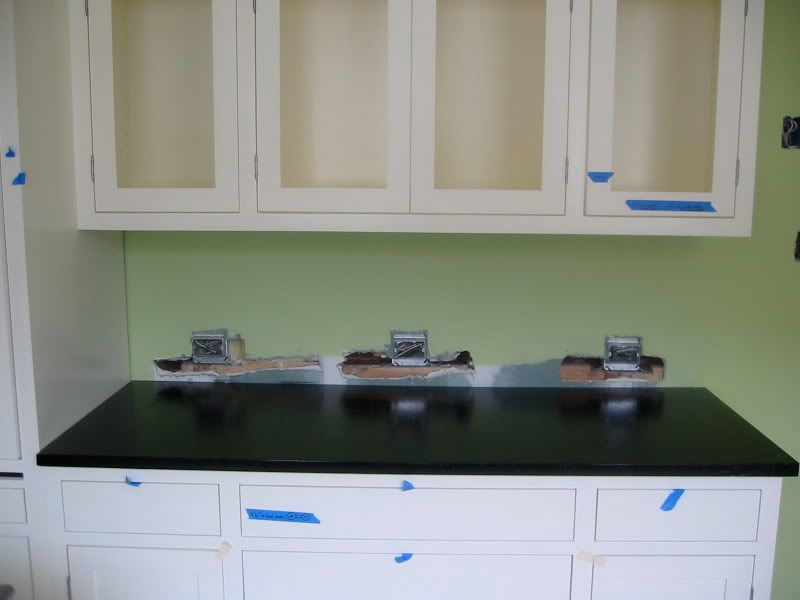
a closeup of the right corner:
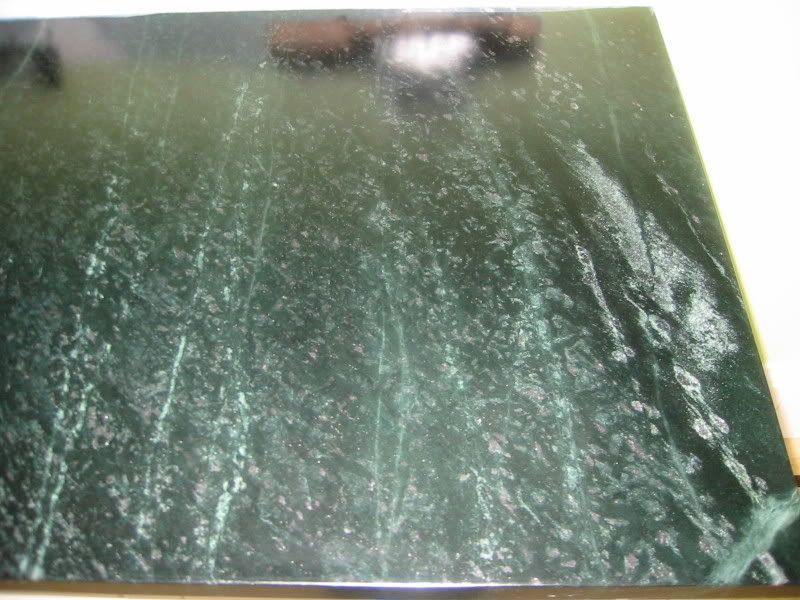
The fridge corner and sink:
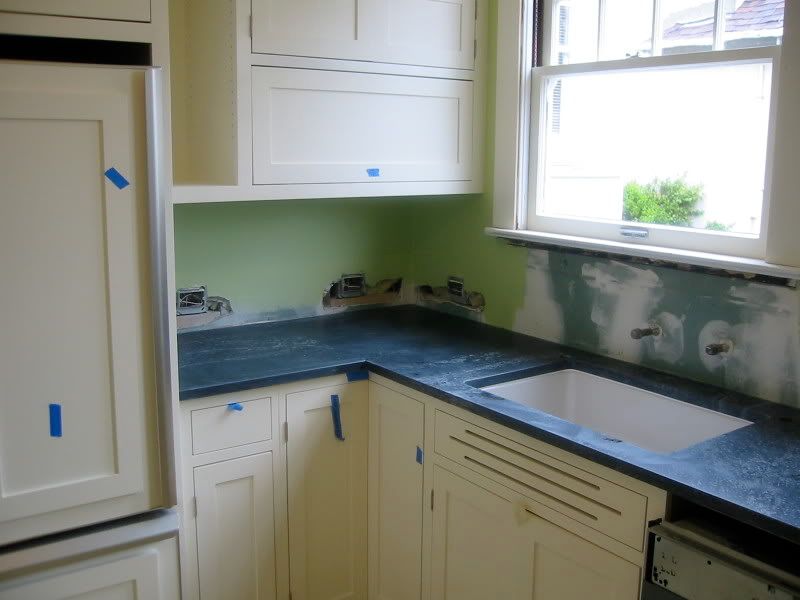
After oiling:
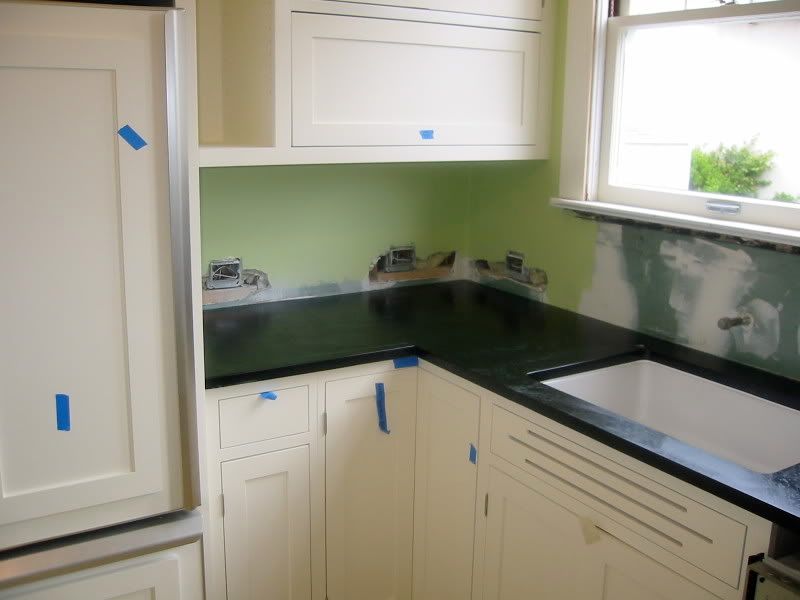
and a detail of the corner (with seam):
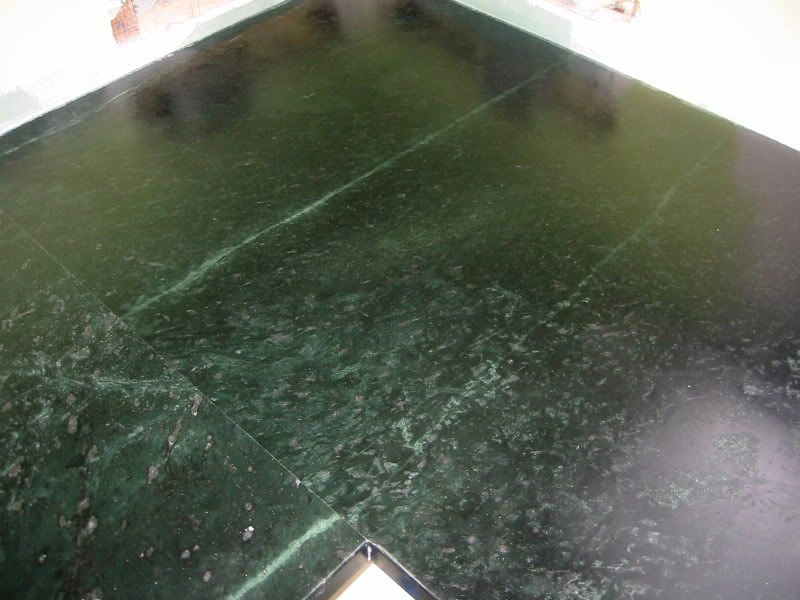
It's so pretty! Is it wrong to want to hug my counter?



-
Jennifer, we had a few of those same shaped light fixtures in our former (circa 1950 1.5 story house) and they looked, well, quite industrial and cheap.
You should have seen what was there before. I think it was the definition of "industrial and cheap." As opposed to the dangly, pseudo-brass mini chandelier with most of the crystals missing that was in our upper stairway when we moved in. That was just cheap!

-
OK, I fixed the playing-card-in-spokes noise (and my hood got remarkably quieter, too!) myself yesterday. I took off the casing around the fans and noticed that there was a little plastic flap (about, oh, the size of a playing card!
 ) that was down and should have been up behind a little barrier. Flipped them up (there are two), and no more big noise! OK, that was one easy fix. Now the bigger one is the niche area behind the stove, which GC apparently did not build to my specs (it's too short by about 4 inches). I'm going to try to find a workaround for this because the only alternative would be ripping out most of that section of wall and completely reframing the niche, redoing the drywall, and we'd be finishing the kitchen sometime next March.
) that was down and should have been up behind a little barrier. Flipped them up (there are two), and no more big noise! OK, that was one easy fix. Now the bigger one is the niche area behind the stove, which GC apparently did not build to my specs (it's too short by about 4 inches). I'm going to try to find a workaround for this because the only alternative would be ripping out most of that section of wall and completely reframing the niche, redoing the drywall, and we'd be finishing the kitchen sometime next March.I'm writing this as I wait for the arrival of the soapstone installers. I'm very excited to see my slabs installed. They will be a harder soapstone, named Belvedere by the soapstone company, and soapstone is all they do. It seems that in some cases people get soapstone from granite fabricators who want to do all number of things (seal it, try to polish it up shiny) or who try to discourage the customer from getting it at all. Strange, since soapstone is easier to fabricate (it's softer and can even be worked with woodworking tools) than granite!
So here's the light fixture for the center of the kitchen ceiling. The old one had been about as wide, but was only about 4 inches deep/tall. So when I was measuring how big this fixture would be, I was concerned that it would hang so low from our 100" ceilings, or be too big for the size of the room. But I wanted a 150W capacity (the old one was 150W, and while it was the only light in the room, provided adequate light). Much easier to put a less powerful bulb in if 150W turns out to be too much.
Here's Husband modeling the light fixture (looks a lot warmer than he did the last time you saw him, no?)
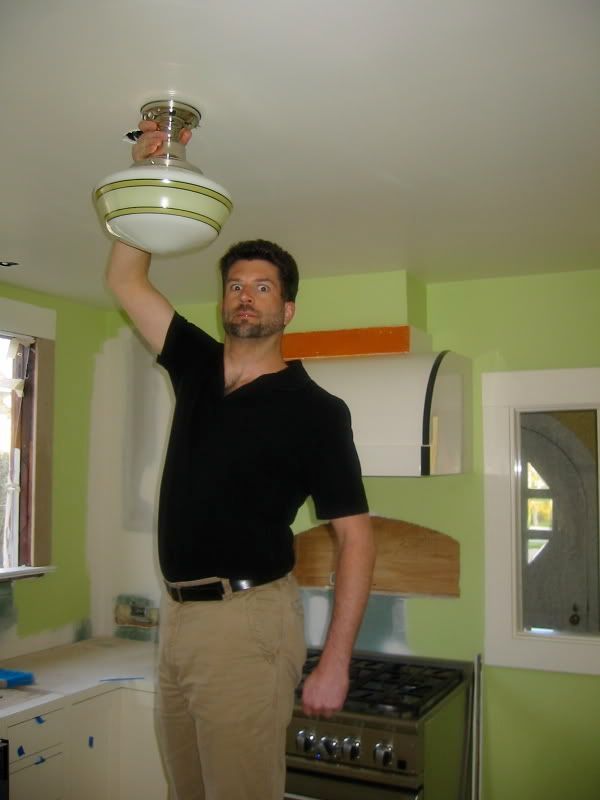
I think the size is fine, but I'm a little nervous about how olivey the darker green bands are. The middle one's fine. Here's the shade, held over the bare bulb to demonstrate how it will look when it's on:
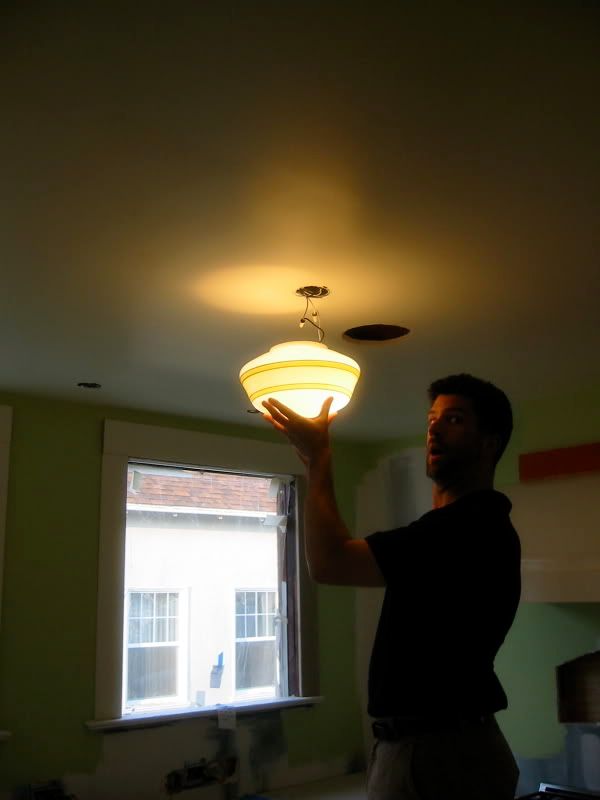
And, lastly, sitting on the "counter" closer to the green wall color than it ever would be when installed.
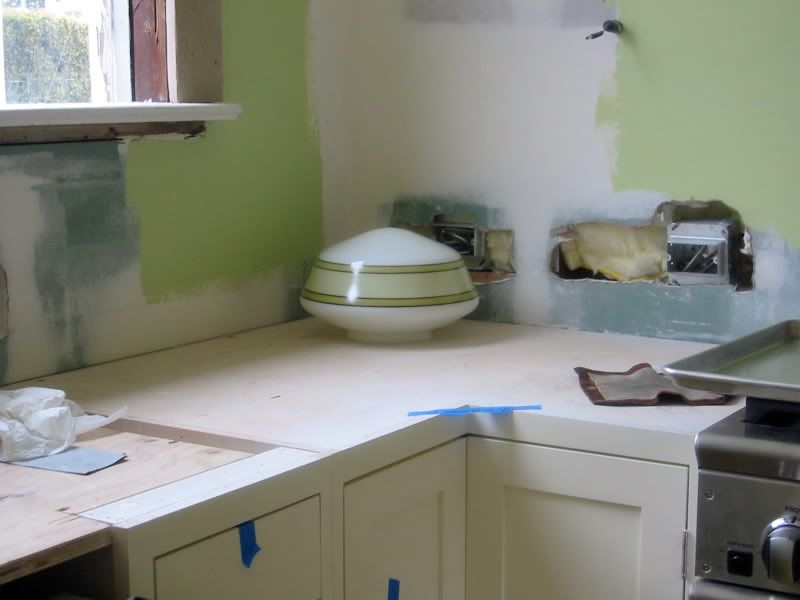
What do you think? Is the green OK, or should I exchange it for a plain white shade (the other color options are blue, red, or tan). The other option would be to get a painted shade from a different company that might be a better green. The problem is that the shape of the shade in the kitchen matches the one in the back stairway. While you can't see them both at the same time, would that be a problem if they didn't match?
-
am I to understand they were repainted or new, and if so, where did you get them?
The cabinets are new, custom built by Boicelli cabinets in Redwood City and painted at the painter's shop. They shot the boxes again once they were installed, to deal with the inevitable nicks and dings from installation. I noticed yesterday, though, with the doors installed, that the doors are a lower sheen level than the boxes. So off they'll go, and back to the shop for another coat, I guess. Sigh. Yet another delay.
 Remind me, please, how tall are you? Memory tickles and says 6'
Remind me, please, how tall are you? Memory tickles and says 6'I'm 6'1" if I'm standing up straight (constant posture issues, probably from stooping over too-low counters!
 ), and Husband is about 6'2".
), and Husband is about 6'2".GC installed the hood on Friday, though it needs some adjustment. As it starts up & winds down, there's a flp-flp-flp sound like the fan blade's hitting something inside, sort of like a playing card in your bicycle spokes when you were a kid. (The orange trim is old trim taken from something else and is just there to hide the 1/2" gap between the top of the hood and the bottom of the pipe surround - I'm not sure what to do here, maybe just some 1/4 round trim that's a little less obtrusive.)
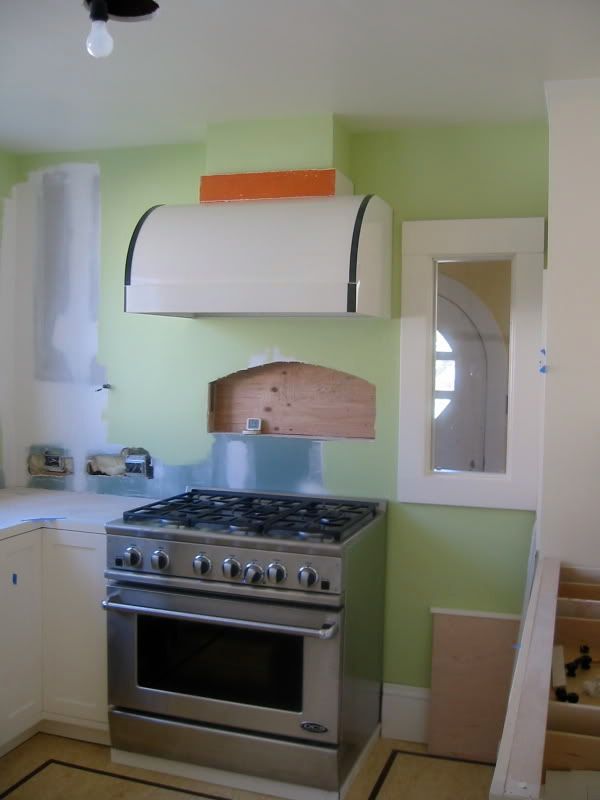
I was able to get salvaged glass for the new window next to the stove and the cabinet doors. Looking at the new window, it's easy to see the waves in it. I love the fact that this has been salvaged from someone else's old house, even if it means that that house likely has brand new ugly (to me) vinyl windows with the cheesy muntin bar strips that mimic real muntins with about as much success as margarine does butter.
Here's the fridge, with the door reversed and the panels installed. I don't think the fridge is quite level yet because the door tends to want to swing open on its own, once you open it even a little bit (and no, it isn't filled with too much stuff!). The octagonal shape is the reflection of the window in the entry door, behind me.
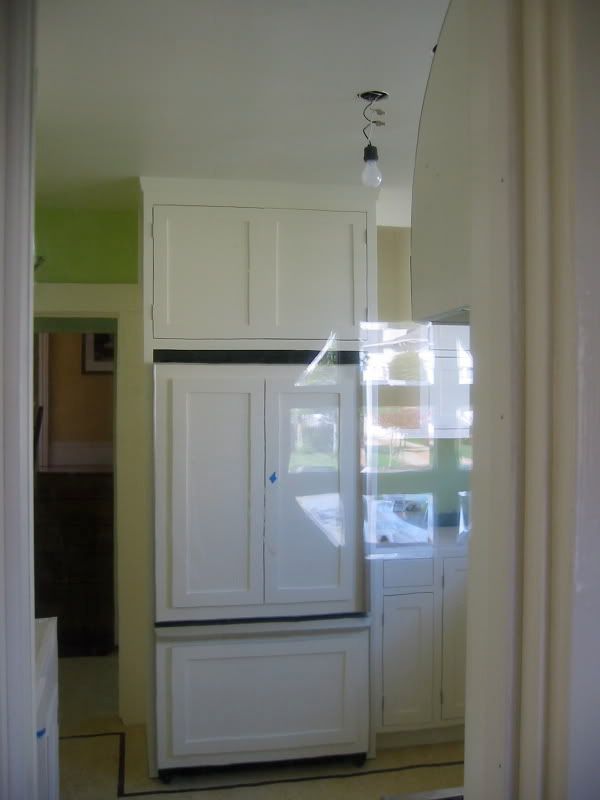
You can see my spanking new light fixture, too! Going fully authentic for that 1920's feel...
I have to admit that I am getting quite frustrated with the hours that GC works. If I'm lucky, I get out of work after a 10-hour day. He seems to barely fit in 3-4. And being a single parent really isn't a valid excuse in my book. There are millions of single parents out there who work 8 or more hours 5 or more days a week, simply because they have no choice. (So does that make him a better parent for being able/willing to work shorter hours, even if it means dragging out a client's job, so he can spend more time with his son? I guess that's a subject for another non eG thread, unless we're debating how he feeds the child).
Anyway, I go to work, having heard from him the laundry list of things he's going to accomplish that day, and come home (usually shortly after 3), to find he's already gone, and maybe only a fraction of that day's list has been accomplished. Does he have a poor sense of timing and how long things take? I know that Husband generally does. Maybe it's just my remodel fatigue setting in deep.
 At this point, I just want it to be over.
At this point, I just want it to be over. Now that the stove is fully installed and electrically functioning, I started up the oven for the first time. They tell you to run it on "BROIL" for a half hour or so to burn off the manufacturing oils. Boy, was that ever stinky!
 But the part that worries me more is that after I'd turned off the oven, the bullnose beneath the knobs, and the faces of the knobs themselves, grew quite hot. This appears to be where the range vents as it cools, but something that makes the knobs that hot doesn't seem either sensible or that safe to me. The knobs grew hot enough that I could hold my (battle-hardened, "asbestos" as my mom used to say) hands to them for only a second or two before removing them. This is not "pleasantly warm." This is f*&%#g hot! Is this just a design flaw, or is there something wrong with my range?
But the part that worries me more is that after I'd turned off the oven, the bullnose beneath the knobs, and the faces of the knobs themselves, grew quite hot. This appears to be where the range vents as it cools, but something that makes the knobs that hot doesn't seem either sensible or that safe to me. The knobs grew hot enough that I could hold my (battle-hardened, "asbestos" as my mom used to say) hands to them for only a second or two before removing them. This is not "pleasantly warm." This is f*&%#g hot! Is this just a design flaw, or is there something wrong with my range?I also need to get a thermometer for the interior. We made dinner in the kitchen, with our new-fangled electrical light last night (I hesitate to even admit here what it was), and while the preheating light went out on the oven (wow, that's nifty! The old oven was all a guessing game), our dinner (OK, OK, cheese-filled hot dogs wrapped in crescent roll dough, known as "cheesy weenie crescents" in our house (please, commence the shunning
 ) took at least 6 minutes longer to bake than the package directions would indicate (19 minutes vs. 11-13 on the package). Perhaps the bigger oven space needs longer to preheat than just enough to trigger the "ready" light. I want to get a tray of cookies or something in there to test out how even it is, too.
) took at least 6 minutes longer to bake than the package directions would indicate (19 minutes vs. 11-13 on the package). Perhaps the bigger oven space needs longer to preheat than just enough to trigger the "ready" light. I want to get a tray of cookies or something in there to test out how even it is, too. But the oven, so wide! So spacious! So easily accessed (remember, my old oven was at best 14 inches wide, requiring a half sheet pan to go in the long way, and also crammed into the corner with a cabinet just a door's width away, requiring kitty cornered access). So bright inside! (who knew they put lights in ovens!) The racks, they slide so easily! So smooth! So SHINY!

After the oven was off the knobs and bullnose grew quite hot again and stayed so for at least an hour or more. I really hope there isn't something wrong with my stove!

The center light fixture for the ceiling also arrived yesterday, and while I want to show it to you, the batteries in my camera died, and I can't download the photos until it's recharged. So you'll have to wait. But come back because I want your opinion on it!

-
bread and soup will be the first things I make in my new kitchen
Bread and soup? Wow, you're ambitious. I don't think I could even find my flour after a move, much less the soup pot, knife and cutting board.


Any time I've moved, it's usually pizza or we go out. In the case of one move, we went to my 10 year high school reunion for dinner.
 (We did shower first).
(We did shower first). 
-
Readers, I give you the First Grilled Cheese. Also known as the Best Goddamn Grilled Cheese On The Face Of Planet Earth.
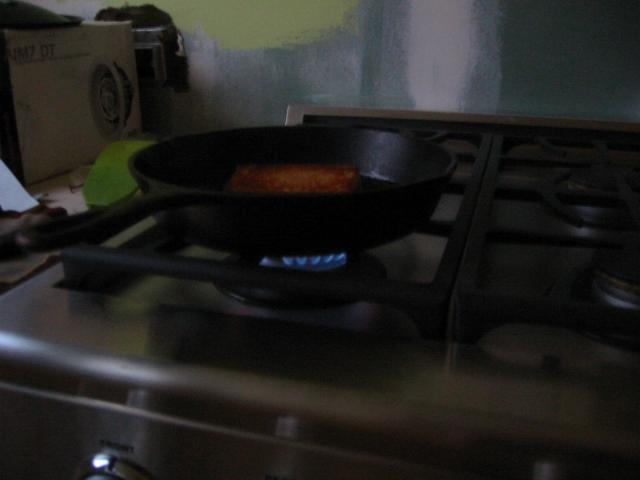
And why is this grilled cheese so special? Is it imported Normandy butter? Is it handmade artisan bread lovingly kneaded by blind nuns? Is it cheese made from cows grazed only on organic pasture?
Hell, no. It's Trader Joe's sprouted wheat (no flour!) bread, TJ's butter, and TJ's sliced cheddar. What makes this sandwich special, my friends, is that it is the first food to feel the heat of the new stove (can I get a big musical flourish here?)
A stove lit by hand (electrical isn't connected yet - that's Friday), cooked in the dimming light of early evening (again, see electrical reference above), and eaten off a paper plate.
But look at the rest of my dinner!
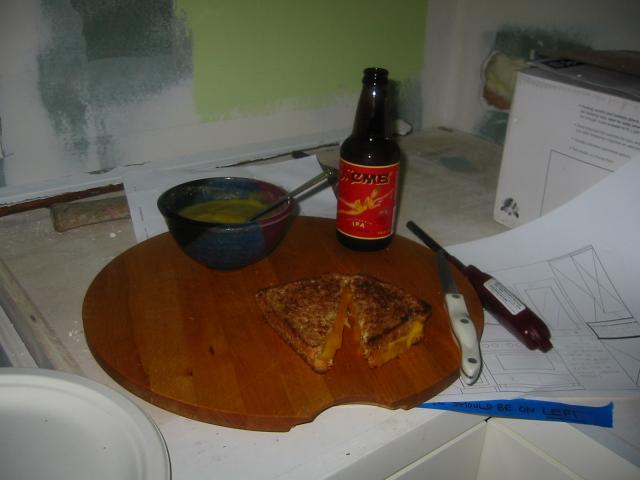
OK, so it's not some fancy gourmet meal, or exotic morsel designed to pamper my palate after 3 months of (admittedly homemade) frozen dinners. But DAMN it feels good to cook something!
Though I have to say that I feel kind of like I've moved into the land of the truly jumbo with this stove. On my old stove, my cast iron skillet fit the burner nicely, looked homey and old-fashioned. On the new stove, I barely had the flame above "low" (sealed burners probably contribute to this), and the skillet (same one) almost feels dwarfed by the size of the burner grates. The other main difference that I notice is the height of the range. I imagine that the very act of not towering over my pots and pans will take some getting used to. Is this what the rest of you work with?? People (OK, women, mostly) of "normal" or "average" height? Wow.
But to repeat - I cooked!
-
Nothing earthshattering (or stove, house, or refrigerator shattering) to report. I had to be at work today when the appliances made their epic journey through the window. Part of me would have wanted to watch. The other part would have my fingers over my eyes like in a scary movie!
Yesterday I removed the grates, burner rings, knobs, racks, broiler pan, and oven door from the oven. I wanted to do it so I knew where everything was and could be super careful doing it (this after a grueling 12-hour shift). I also finished moving the rest of the food out of the fridge and down to the garage keg-o-rator, cramming things in willy-nilly, around and behind the keg of oatmeal stout that's in there. I left the ice cream in the freezer upstairs, though, for after dinner.
 As a testament to how wiped I was, I tried to open a beer (belgian) with the ice cream scoop.
As a testament to how wiped I was, I tried to open a beer (belgian) with the ice cream scoop. 


The painter's put another coat on the cabinets, and GC has been trimming out the kitchen: baseboards with a matching profile to what's elsewhere throughout the house, molding at the top of the cabs, reinstalling trim around the doors. I was flabbergasted, angry, and terribly, terribly sad to come home Wednesday and see that he'd hacked up the trim for the existing windows to install on the new window!

 I had a feeling that something, at some point in this whole adventure would make me cry, and this was it. Of course, not until I was trying to go to sleep. I was screaming, sobbing, apologizing to the house for what we've done to it
I had a feeling that something, at some point in this whole adventure would make me cry, and this was it. Of course, not until I was trying to go to sleep. I was screaming, sobbing, apologizing to the house for what we've done to it  , and generally unconsolable. I wrote GC a long note and he did apologize profusely.
, and generally unconsolable. I wrote GC a long note and he did apologize profusely.The stairwell is painted now - boy, is it really a lot of green in a narrow space.
 I guess I can always repaint it lighter later. I need to strip the red paint off the concrete floor at the bottom of the back stairs anyway.
I guess I can always repaint it lighter later. I need to strip the red paint off the concrete floor at the bottom of the back stairs anyway.So I went off to work this morning, praying that I wouldn't get some phone call from GC that my stove had a big dent in it, or they'd dropped it on the window sill. He called around 10 to tell me that they were done. Done? Already? That's it? He said it all went smoothly, and he was starting to take apart the platform he'd built out in the driveway. Huh. Well, that was sort of anticlimactic, but relieving all the same. I did go over the stove with a fine-toothed comb when I got home, and it seems unscathed. He plans to come back Monday to install the stove & fridge. Electrician Dave needs to complete the wiring to make the fridge & stove outlets live first, though. I asked that we get the lights live, too, so that we could install the lighting and switches. You know, most people like to have light when they cook...I know, I'm picky.

Monday, I could have a working stove! No sink hooked up yet. The counters won't be installed until the 26th, so we'll be coming in just under the wire for the end of the month. Next week will be all about tying up loose ends - finishing the stair nose, reinstalling the last window, electrical, appliance install, finish painting, hanging the doors on the cabinets, installing the knobs & handles, installing the ceiling speaker, finishing the insulation (over the kitchen and under the floors), lots of little things.
So what should be the first thing I make on/in the new stove? I'm not sure where all my pots (or any of them are) are, but I do know where my sheet pans are. Can I heat a can of beans on the stove? Without opening it?



-
Will changing to a galley layout significantly reduce your storage at all? It's hard to tell based on the two different perspectives, but it looks like the galley island is significantly longer, with seating at the wall end. Would the island be any different in width for either configuration? My concern would be having to round the end of the galley island (potentially behind guests?) to get from fridge to sink or stove. What are the overall dimensions of your space?
-
can i ask who supplies you with the beeswax? is there someone in sf who carries it?
We get it from Strahl & Pitsch but buy it by the case (50 lbs?) It lasts us quite a while. I believe it comes from NY. It's in little pellets like BB's. We melt it down, then add the butter.
-
As I was looking at our cannelés at work today (I work at Bay Bread in SF), I got to thinking about how you might do a savory cannelé. Kind of like a popover, with maybe animal fat in place of some of the butter, less sugar, added herbs and other flavorings. I think it would be a fantastic addition to a plate.
We have some molds at work that need to be reseasoned. Maybe once my own kitchen is functional again, I'll bring them home, clean them out, and give it a try.
And, oh, the beeswax/butter is an absolute must. We tried an experiment with pan spray that was an unmitigated disaster that ultimately required boiling out all our molds, scrubbing them with salt, and reseasoning.
 The pan spray didn't give the great crust that the beeswax/butter does.
The pan spray didn't give the great crust that the beeswax/butter does.And if your custard is sinking too much, don't whack the molds too hard when you depan them.
Again, FWIW, we use a convection oven and spin the pans and rotate top to bottom halfway through cooking (40 molds per pan).
-
I can't get used to the new, grownup you!
Well, I haven't looked my avatar since I was about 4, but you can keep on thinking of me as my 4-year old self. I don't mind.
 Just put me in Willy Wonka's taffy puller to make the 4-year old me tall enough to enjoy this new kitchen!
Just put me in Willy Wonka's taffy puller to make the 4-year old me tall enough to enjoy this new kitchen! 


-
I have the perfect kitchen floor to race Hot Wheels on.
They finished the kitchen floor today, though they still have to do the metal edging along the edges of the stairs (adjacent to the kitchen). But the kitchen is done and came out just about as I'd imagined. It really adds a lot with the feature strip, though I guess I can never move the cabinets!

First - a shoutout to my Photoshop skills. The first pic is the rendering I did; the second is the actual floor.
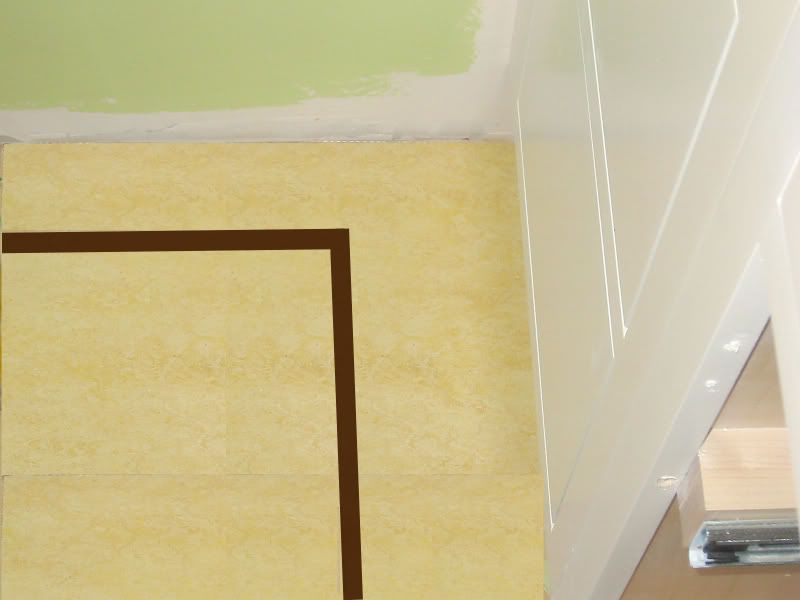
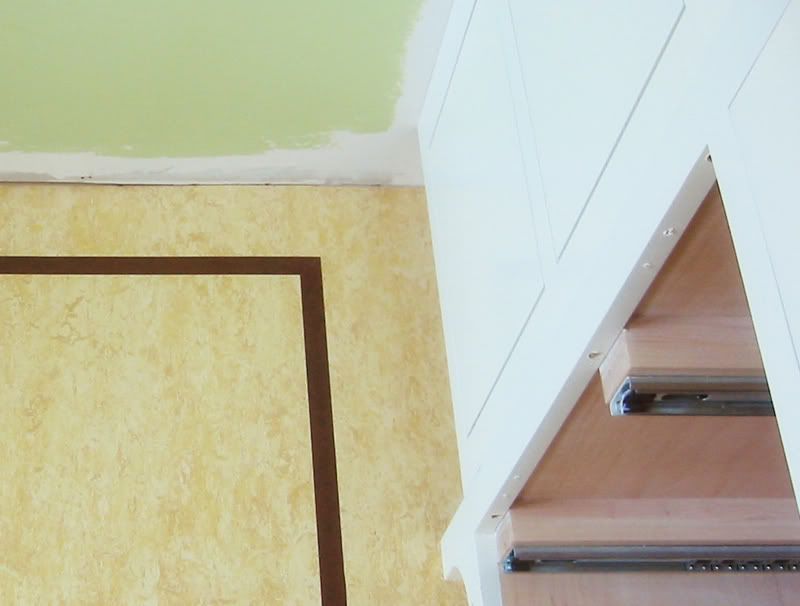
The feature strip mimics the ones we have in the living and dining room, though the are narrower (1/2" vs. 1" in the kitchen).
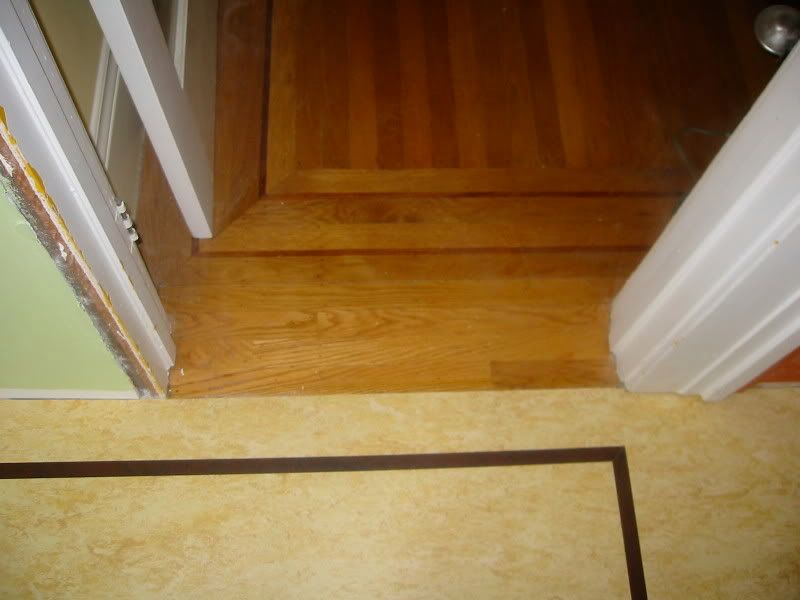
And if you were 5, wouldn't YOU want to race your Hot Wheels around this?
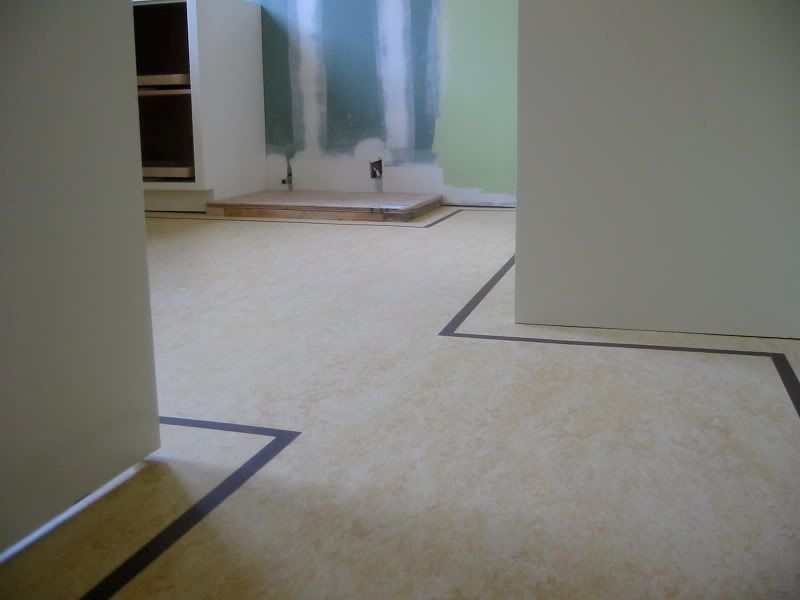
Next week: more paint, cabinet doors (maybe now I can finally order the glass for them!), and appliances in through the window!

Meanwhile, it's Friday, it's sunny, it's time for a beer (and pizza for dinner)! Sooon, soon I will be able to make my own again!
Though I do worry that after 3 months of microwaving, I'll be totally uninterested in cooking. What do you mean I have to COOK it?! And clean up, too?!



-
Did you get enough 1$'s for the ceiling?
Huh?

 Forgive me; it's been a long day and my brain is frazzled. I have absolutely no idea what you mean.What colors you are using? I am assuming you are using Marmoleum. Can you tell me who you are looking to have do it and how much it will cost?
Forgive me; it's been a long day and my brain is frazzled. I have absolutely no idea what you mean.What colors you are using? I am assuming you are using Marmoleum. Can you tell me who you are looking to have do it and how much it will cost?I'm using Butter (#795) and Coffee (#784) - two perfect colors for a kitchen!

 It is Marmoleum, sheet. The inlaid strip will be 1-inch wide and relate to similar strips in the living and dining room floors. Our installation is at least half the cost (or more), mainly because of the inlaid strip and we are continuing the floor on down the adjacent stairs (which currently has about 60-year old linoleum (albeit painted over) on it and desperately needs to be replaced). The price per square yard comes in around $36, I think. If you did the floating floor or tiles and DIY'ed it, like MelissaH did, you could do it for much less. I think there are fewer colors available in the click and tile, though. you didn't get rid of the cougar I hope..nice car..mine really kicked ass
It is Marmoleum, sheet. The inlaid strip will be 1-inch wide and relate to similar strips in the living and dining room floors. Our installation is at least half the cost (or more), mainly because of the inlaid strip and we are continuing the floor on down the adjacent stairs (which currently has about 60-year old linoleum (albeit painted over) on it and desperately needs to be replaced). The price per square yard comes in around $36, I think. If you did the floating floor or tiles and DIY'ed it, like MelissaH did, you could do it for much less. I think there are fewer colors available in the click and tile, though. you didn't get rid of the cougar I hope..nice car..mine really kicked assNope. I'll keep that Cougar forever. It originally belonged to my aunt - the only other owner, and she gave it to me a few years ago, in darned near perfect condition, which is why it lives in the garage. It has an 8-track in it.

-
Oh, what a couple of weeks it's been! Between the seemingly endless drywall mess, the cabinet install, having windows rehabbed in the garage, and being promoted at work (and my boss' back putting her out of commission), it's been quite a ride! But it's starting to come together, just in time for guests to arrive tomorrow!
 (They do understand that we have no kitchen, the house is dusty and covered in plastic, and nothing is as clean as it could or should be).
(They do understand that we have no kitchen, the house is dusty and covered in plastic, and nothing is as clean as it could or should be).For a few days there, my usable, livable space had seriously contracted down to about the absolute minimum it could be and still be quasi-functional. After they brought the cabinets in Friday, I told Husband that we had to eat out. I couldn't even get to my makeshift kitchen! The door between the dining room and kitchen was leaning against my worktable, and there were rollouts and drawers stacked between there and the cat's food dishes. The TV cabinet was pulled out from the window to give the window guys room to get at the window there, which meant that it was now halfway into the floorspace in the living room. The ottoman, which had been sitting below the other window was upturned on one end of the sofa, the coffee table smooshed against the sofa, and the hood pushed in front of the fireplace. Over the weekend, there was also a cabinet sitting in front of the tv cabinet and rollouts on top of the hood box.
And why was none of this in the garage? Well, until last week, my '68 Cougar lived in there. But for now, the garage looked like this:
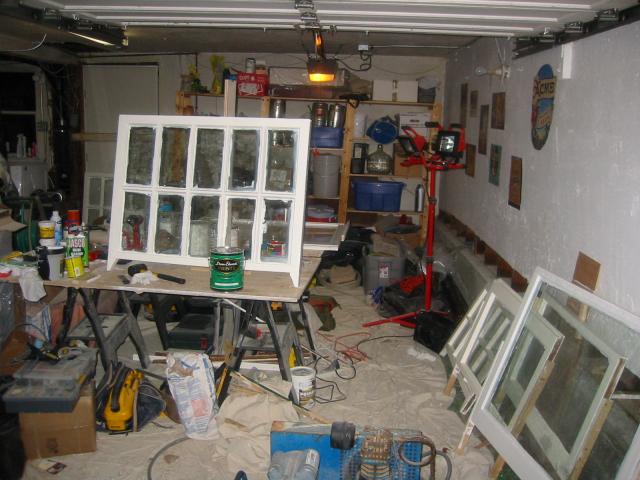
The door from the house is to the left of where I shot this picture, leaving just a narrow walkway around the stove, past their worktables, over the electrical cords, etc etc to get to the laundry sink (where we wash dishes) the washing machine, and most importantly, the beer fridge!
 All that said, they have done a great job restoring the original double-hung windows, which are now freshly painted and ready for new life. They still have their original wavy glass (broken panes were replaced with the wavy glass, too) and we saved the cool chrome pulls from the kitchen to reuse.
All that said, they have done a great job restoring the original double-hung windows, which are now freshly painted and ready for new life. They still have their original wavy glass (broken panes were replaced with the wavy glass, too) and we saved the cool chrome pulls from the kitchen to reuse. As it turns out, it's great that the windows are out because Monday, on my way back from the gym, I was wondering just how my big hulk of a stove is going to get into the kitchen.

 My doorways are 29 inches wide. The stove is 29 inches wide, and the presence of the fridge cabinet just inside the door complicates matters. (This is where a professional kitchen designer would have nailed this problem at the get-go before even a hammer was lifted! Kids, don't try this at home!) I spent about half an hour working on logistics with GC, and we determined that the only way the fridge and stove can come in is through the window!
My doorways are 29 inches wide. The stove is 29 inches wide, and the presence of the fridge cabinet just inside the door complicates matters. (This is where a professional kitchen designer would have nailed this problem at the get-go before even a hammer was lifted! Kids, don't try this at home!) I spent about half an hour working on logistics with GC, and we determined that the only way the fridge and stove can come in is through the window! 
 Now, the thought of big, beefy guys manhandling my stove from the back of a truck through the window, which is above the sloped driveway, about 10 or so feet off the ground, makes me, oh, just a weee bit nervous. GC says he knows a guy with a crane, though, so he's going to build a platform on the driveway, and one in the kitchen, and use the crane to muscle the stove through the opening and then said Big Beefy Guys will wrestle it to the floor. Yikes. Remind me not to be here that day.
Now, the thought of big, beefy guys manhandling my stove from the back of a truck through the window, which is above the sloped driveway, about 10 or so feet off the ground, makes me, oh, just a weee bit nervous. GC says he knows a guy with a crane, though, so he's going to build a platform on the driveway, and one in the kitchen, and use the crane to muscle the stove through the opening and then said Big Beefy Guys will wrestle it to the floor. Yikes. Remind me not to be here that day.Of course, for this to happen, we wanted to do this before the countertops go in. But that also means that the floor has to be installed, which I'd been planning for last, to avoid having any damage done to it. A few phone calls got the floor installers here next Thursday and Friday, which will give us plenty of time to get the appliances in before the stone arrives.
At this point, I left GC to go to a meeting at work, where I found out that the promotion I'd merely expressed interest in a few weeks ago had been given to me (kind of without a formal offer, actually, but all that's another matter for another thread over in the Pastry forum), and then, overloaded with work issues, I came home to find out that GC had screwed in sheets of plywood over all the tops of my cabinets.
 He gave me all kinds of reasons for doing this, but I was kind of - OK, not kind of, REALLY - freaked out about this because 1) the extra height of the plywood would mean the counters would be almost an inch higher than planned 2) the outlets would no longer line up with the second row of tile, as had been meticulously planned from the start, and 3) GC hadn't listened to me when I said early on that soapstone does not NEED plywood underneath it for support and would, in fact, leave an exposed edge of plywood that would need to be covered somehow after the fact. Oy. This is the point in this whole saga where I really, truly wanted to cry.
He gave me all kinds of reasons for doing this, but I was kind of - OK, not kind of, REALLY - freaked out about this because 1) the extra height of the plywood would mean the counters would be almost an inch higher than planned 2) the outlets would no longer line up with the second row of tile, as had been meticulously planned from the start, and 3) GC hadn't listened to me when I said early on that soapstone does not NEED plywood underneath it for support and would, in fact, leave an exposed edge of plywood that would need to be covered somehow after the fact. Oy. This is the point in this whole saga where I really, truly wanted to cry.  In the end, though, I realized that this is my kitchen, and just because he didn't listen to me is not my problem, so I left him a note (had to be at work at 5 - no way to talk to him face to face) in the morning to fix it.
In the end, though, I realized that this is my kitchen, and just because he didn't listen to me is not my problem, so I left him a note (had to be at work at 5 - no way to talk to him face to face) in the morning to fix it.I came home yesterday to meet the countertop templaters. GC had removed the plywood and set the sink in place. I set up my sample of soapstone and a couple of the tiles to get a feel for how it would look:
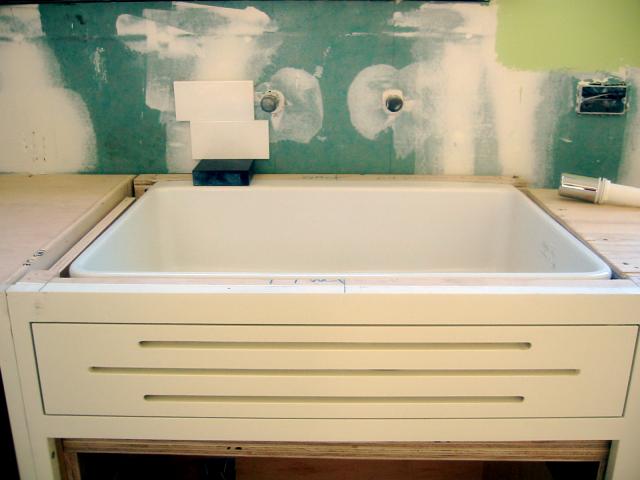
I also put down my floor sample by the wall so I could see how that would look, and then expanded it all in Photoshop to see how it will look installed with the feature strip:
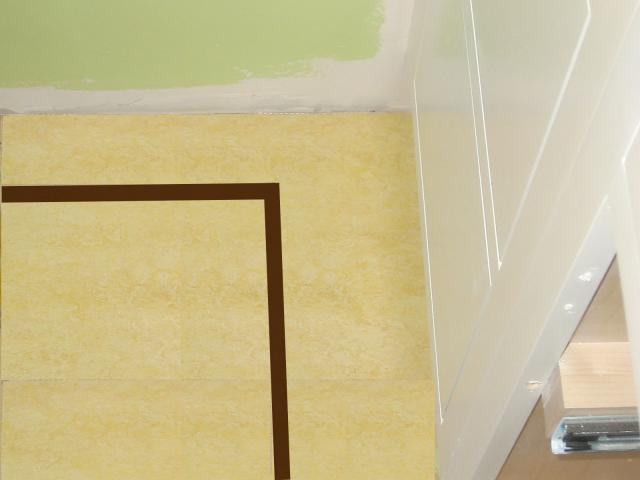
Here's the rest of the kitchen installed. I love, love, love my baking center wall. It's the wall that formerly just held the ironing board niche and couldn't have cabinets on it because of a door at the far left end. Now I have a pantry, cabinets with glass uppers (doors yet to come), pan drawers, rollouts, a cutting board and 5 1/2 feet of uninterrupted counter space.



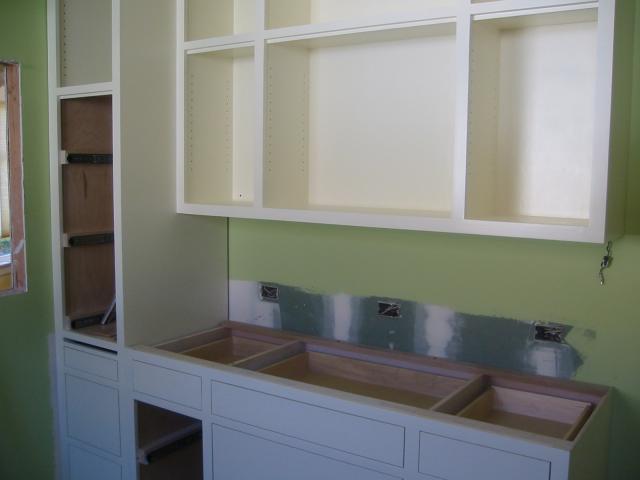
And the wall for the fridge, microwave and open shelving for books:
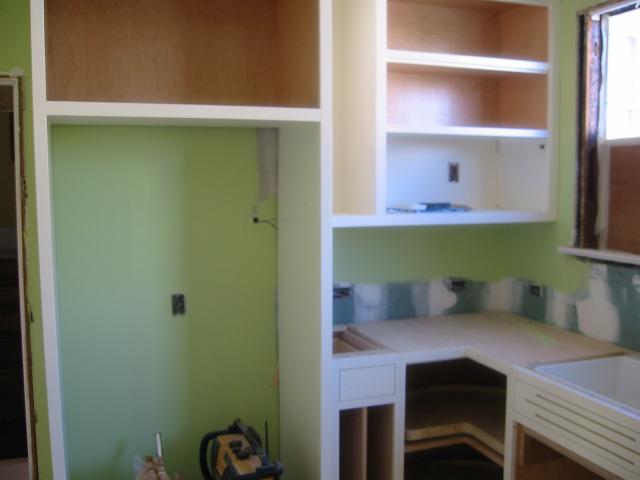
Lastly, my new arches:
the entry:
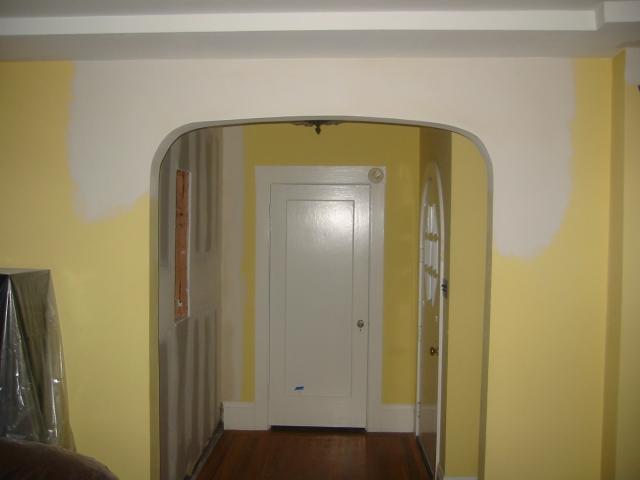
and looking from the dining room into the living room:
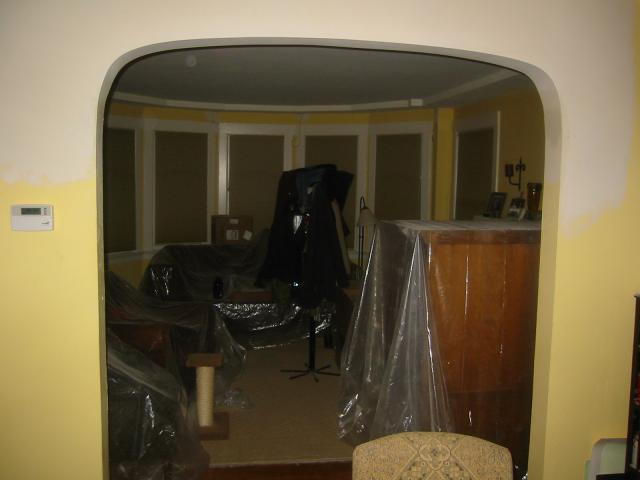
It's really all coming together now. Just a few more weeks, and a hairraising ride for my appliances through the window, and I'll have a working kitchen!
-
Wow, it really looks great, Lyle! You must be thrilled to be back in the house after all that time, even with some things still left to do. I bet you're loving cooking in that new kitchen.
-
So the painting was supposed to start today, and I figured I'd just come home to primed walls. My GC calls me at work at about 1pm, and tells me that they're bringing the cabinets in today because it's supposed to rain Monday, and by the way, the color looks great. "On the cabinets?" I ask. "No, on the walls." Not only that, but he anticipates starting to hang them tomorrow. OK, this was like telling a kid that instead of Christmas being two days away, it's really tomorrow, and look at all the presents Santa dropped by! I really, honestly, clapped and jumped up and down.
They had to bring my corner cabinets in through the kitchen window! Good thing I a) wasn't here - would have FREAKED and b) the sashes are out because we're having them restored. The window guy, who was still here when I got home said that there was maybe 1/8" clearance. Yow.
And, even though I told both the painter AND my GC at least twice that the ceiling should be the same color as the cabinets, they painted it the same green as the walls. So I guess my cabinet install isn't going to start tomorrow because they'll probably want to repaint the ceiling before they start hanging the cabinets (he's going to do uppers first).
But for now I have cabinets in the kitchen, in the dining room (blocking access to my makeshift kitchen), in the living room - just about anywhere there's space. Really, it's sooooo exciting! Finally, something FUN to look at!
-
Drywallers didn't show up on Saturday like they were supposed to, but the weather was so beautiful, it was hard to fault them for that. But they were back today, and GC seems to think they'll be done tomorrow, and that he can start installing cabinets by Friday (paint + floor underlayment Thursday to contend with in the scheduling).
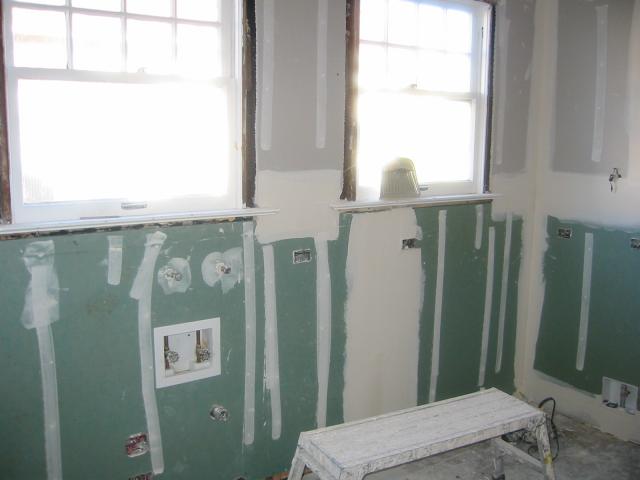
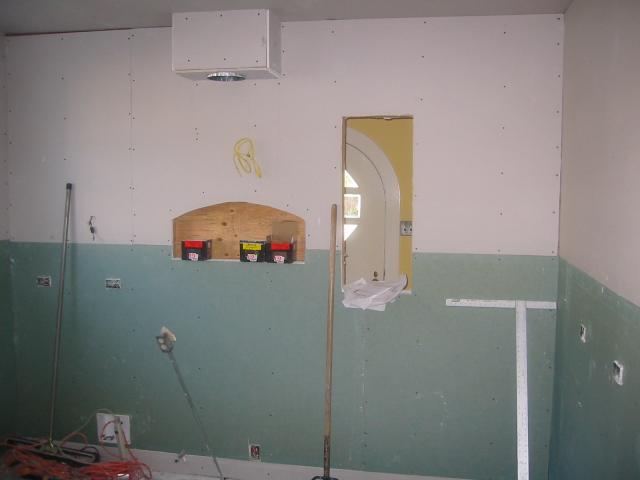
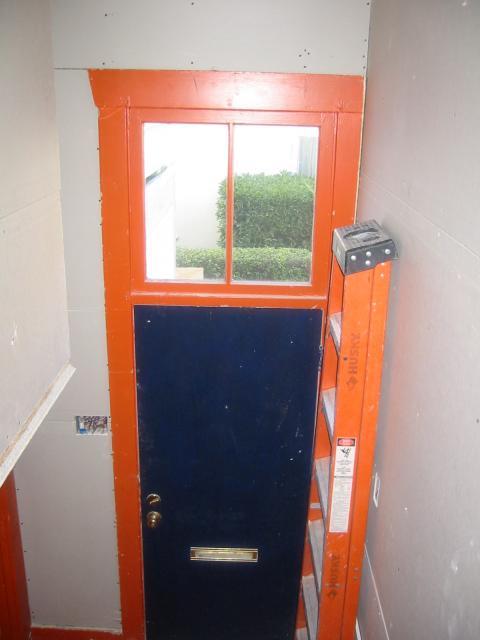
The greatest transformation, though, are the arches. Once they started mudding, the shape of the arch really came through as the "true" bottom of the wall, and you can see much more clearly how the finished walls will look. This is one of those small things that I'm very glad we added on to the project. It makes a huge difference in the appearance of the room, and really creates a better divide between the living room and the dining room that wasn't exactly there before.
Calculating out the progress, and anticipating 3 weeks' wait for the soapstone counters once they've been templated, it looks like we'll be finishing up around the end of March, and that's only if I can get the floor guys in right after the counters go in, and there isn't a scheduling delay. I find it hard to believe that it would actually take 3 weeks to fabricate my counters, but if the fabricator's doing other stone, or there are many people in line ahead of me, that would make sense.
My big question, looking at the end of March for completion, was whether we had enough food in the freezer to last. Totalling up my inventory, I calculated that we have 47 meals left. With us generally eating 7 meals at home per week (Fridays and Saturdays are take out or go out, and Sunday is generally me on my own, and I'll get a burrito or something), that means almost 7 more weeks' worth of food. It's six weeks until the end of March, so we should just squeak by, and I'm kind of amazed that it might work out that perfectly! Right now, Husband is curled up in bed with some kind of bug -- chills, which makes me worry that it's the flu
 -- so he may not be eating much for a few days.
-- so he may not be eating much for a few days. While I'm not overjoyed that this small little kitchen will take 3 months, it's my hope that after the cabinets are in, we can get the sink and faucet hooked up so I don't have to go down to the garage to wash dishes anymore, or to get water for tea. GC should be able to finish a lot of little things while we wait for the counters, leaving just the backsplash, floors, and appliance install left once the counters are in.
-
Hmmm...you might want to talk to your contractor about this. Or maybe it's too late for you, but for others planning a remodel: Ours installed a metal framed plastic sheeting, with zippered doors, to seal off the kitchen and keep dust out of the rest of our (tiny) house. He also vacuumed the kitchen before he left every day. We had zero dust in the rest of the house.
Well, we're a little far into the process for this. But since we have to go through the kitchen to get from the front (living room/dining room) to the back (bedrooms, garage, laundry, bathroom), I'm not sure how practical that would be.
Would be nice if he vacuumed the kitchen every day. I actually left him kind of a frustrated voice mail today because he'd left before the subs, and there's a big pile of debris in my driveway, they didn't sweep my back stairs (part of their work area), which means that I had to do it so I didn't track dust everywhere, and while they did sweep the main part of the kitchen, they just left the pile in the center of the room.
 Completely unacceptable in my book. I work hard. I clean up my workspace when I'm done at the end of my work day (and others will be in there after me, but even if they weren't); it shouldn't be my job to clean up after these guys.
Completely unacceptable in my book. I work hard. I clean up my workspace when I'm done at the end of my work day (and others will be in there after me, but even if they weren't); it shouldn't be my job to clean up after these guys. 
Hey, at least the walls and ceilings are all closed up now, and I can turn the heat back on. Now that it's warmer and hardly necessary.

I just try to keep it all in perspective, even as I feel like my beautiful hardwood floors will never, ever be clean again.

-
Just a note: if you are remodeling anything, buy lots of plastic sheeting and cover any exposed furniture, etc. before[/] they start putting up the drywall. You'd think that a few cuts & screws wouldn't create much dust. Wrong.
Also, invest in a swiffer sweeper, plenty of cloths, both wet and dry (assuming your floors can take the wet), lots of Endust, and plenty of vacuum bags. You'll need them all. Every day.
I haven't cleaned this much or this often since, well, never. Step 1: Vacuum; 2) dry swiffer; 3) dust; 4) wet swiffer (I have hardwood floors with a poly finish). Repeat as necessary.
-
Oh hallelujia! Hurray hurray hurray! After a week of next to nothing, GC has recovered from the flu. The electrical inspection went fine last week (Thursday), and the framing inspection went equally as well this morning. The best part is that we do not have to have separate insulation and sheetrock inspections as he'd thought. It's pretty much clear sailing now until the end, barring the typical delays. I think insulation starts tomorrow, plus drywall (hurray for heat!), and then next Friday, the flooring guys will put down the underlayment for the linoleum, before the cabinets go in.
You don't know how thrilled I am to be back on track!
I spent the better part of the afternoon today at the Hall of Records downtown, researching the sales records for the house. I'll have to go back to further dig up the sales price. Seems the sale was recorded in one place, while the deeds, etc. were recorded in another.
 Our humble little home has had 15 owners before us, mostly changing hands a lot in the 20's. After 1929, things settled down a bit, and since 1929, has only had 7 owners before we got our hands on it. The champions were Tessie & Bernie (he was Tessie, she was Bernie), who bought the house in 1960 for $15,000 and sold it for more than 10x that amount in 1992. But my earlier speculation about a late 1940's kitchen remodel seems to be likely. The house was bought in 1948 by a couple who lived there until 1960.
Our humble little home has had 15 owners before us, mostly changing hands a lot in the 20's. After 1929, things settled down a bit, and since 1929, has only had 7 owners before we got our hands on it. The champions were Tessie & Bernie (he was Tessie, she was Bernie), who bought the house in 1960 for $15,000 and sold it for more than 10x that amount in 1992. But my earlier speculation about a late 1940's kitchen remodel seems to be likely. The house was bought in 1948 by a couple who lived there until 1960.Over the weekend, I started taking pictures and collecting things for the time capsule. I'm putting together a book in iPhoto (gotta love Apple
 ), and we'll put it in the ceiling before it's closed up this week. Here we are in the kitchen on Saturday, courtesy of the self-timer. (and yes, that's me at age 4 in my avatar)
), and we'll put it in the ceiling before it's closed up this week. Here we are in the kitchen on Saturday, courtesy of the self-timer. (and yes, that's me at age 4 in my avatar)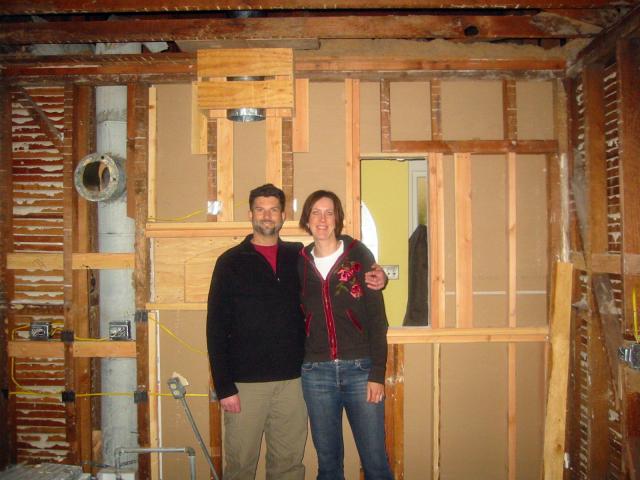
Edited to fix lazy typing.
-
Where is everything? That's a mighty empty fridge ya got there.
We're in the midst of a kitchen remodel. No cooking going on. Plus, since it's new, it hasn't had time to accumulate the usual detritus of half-used condiments and science experiments!

-
I just swapped my top freezer for a new, wider (36" vs. 30") bottom freezer (cabinet depth, too), and I have to say, I love it. I am in the fridge much more often than the freezer, and I love having everything at eye level, not having to get down on the floor to see what's on the bottom shelf. The door holds a ton of stuff, too, including 2 gallons of your favorite fluid, which the old fridge did not.
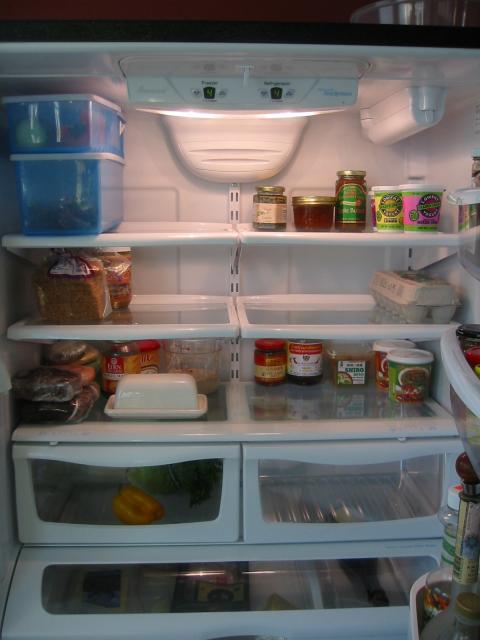
-
As of this morning, my town had 62 inches of snow this storm, and we're expecting more to come.
And THAT is reason #492 that I do not live in a snowy climate. California girl, through and through.




The Food Processor Topic
in Kitchen Consumer
Posted
I used to have a 7-cup but bought an 11-cup Cuisinart a few years ago. I found the 7-cup just too small for some tasks. That said, if/when the Cuisinart bites it, I will probably go for a KA instead.
I have the mini Cuisinart, too, but find that I don't use it; a knife and cutting board seem to do the job just as efficiently, with less to wash afterwards.