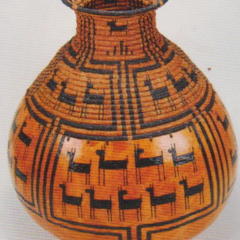-
Welcome to the eG Forums, a service of the eGullet Society for Culinary Arts & Letters. The Society is a 501(c)3 not-for-profit organization dedicated to the advancement of the culinary arts. These advertising-free forums are provided free of charge through donations from Society members. Anyone may read the forums, but to post you must create a free account.
Story of Varmint's Kitchen Renovation
-
Similar Content
-
Kitchen Remodeling 1 2 3 4 12
By Dave Hatfield,
- 299 replies
- 84,604 views
-
- 98 replies
- 41,450 views
-
- 44 replies
- 2,962 views
-
- 1,055 replies
- 161,424 views
-
- 36 replies
- 2,993 views
-
-
Recently Browsing 0 members
- No registered users viewing this page.







Recommended Posts