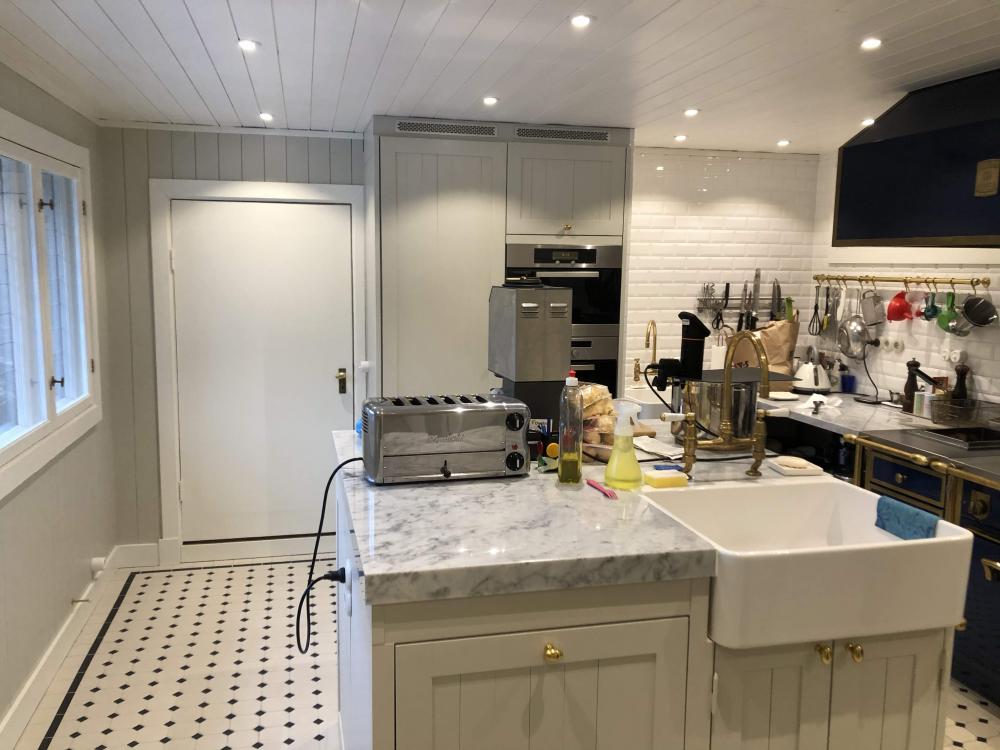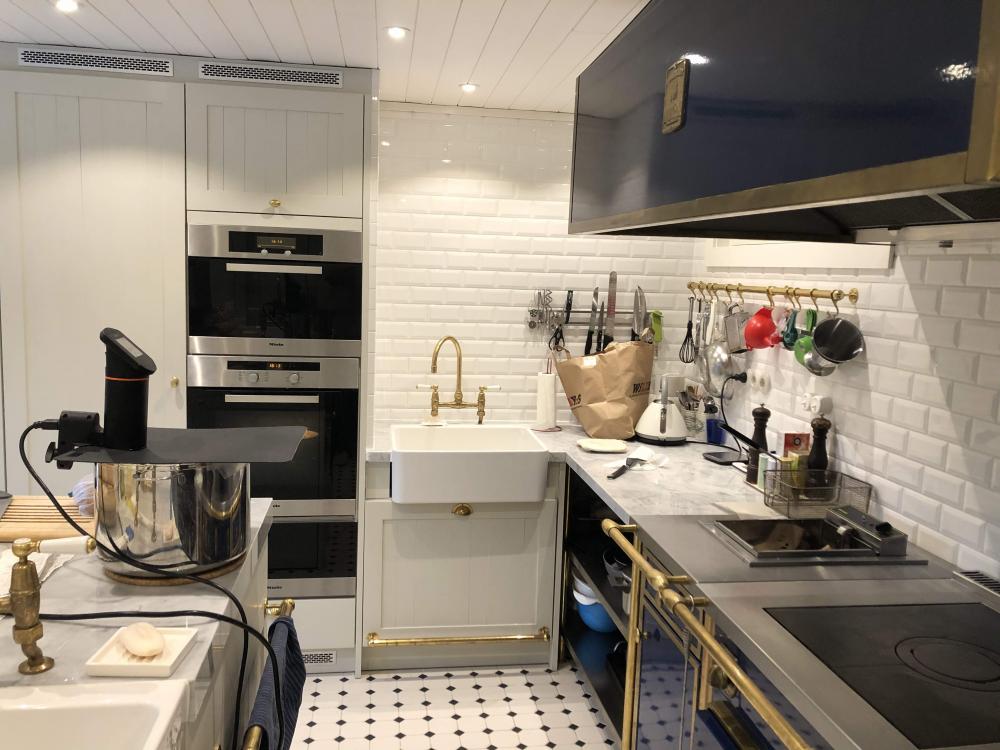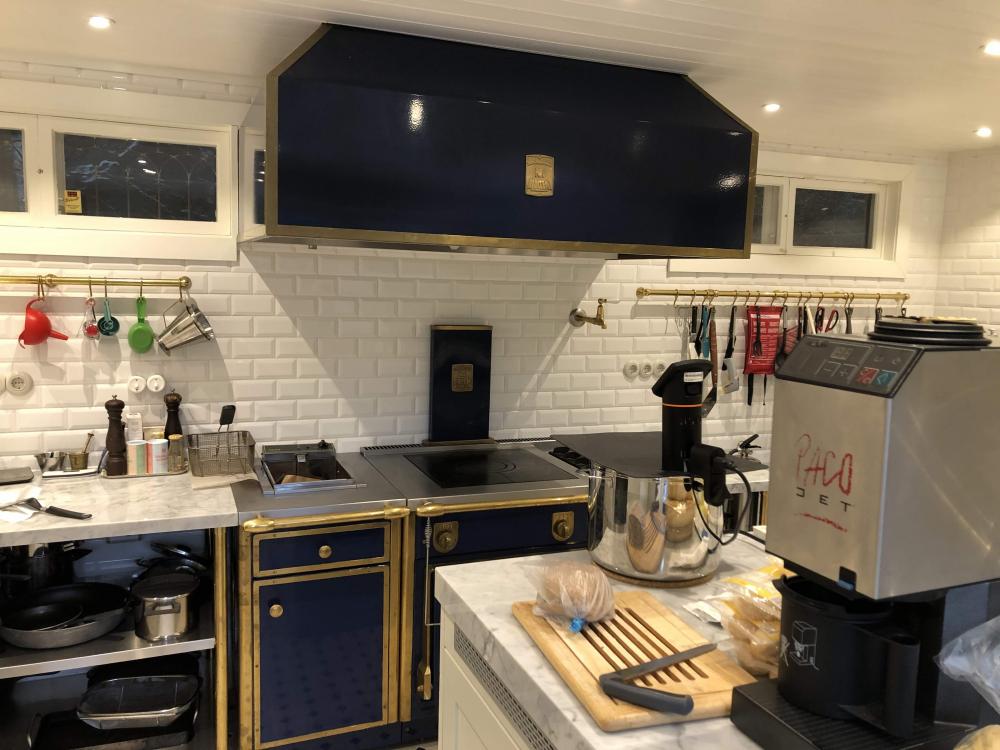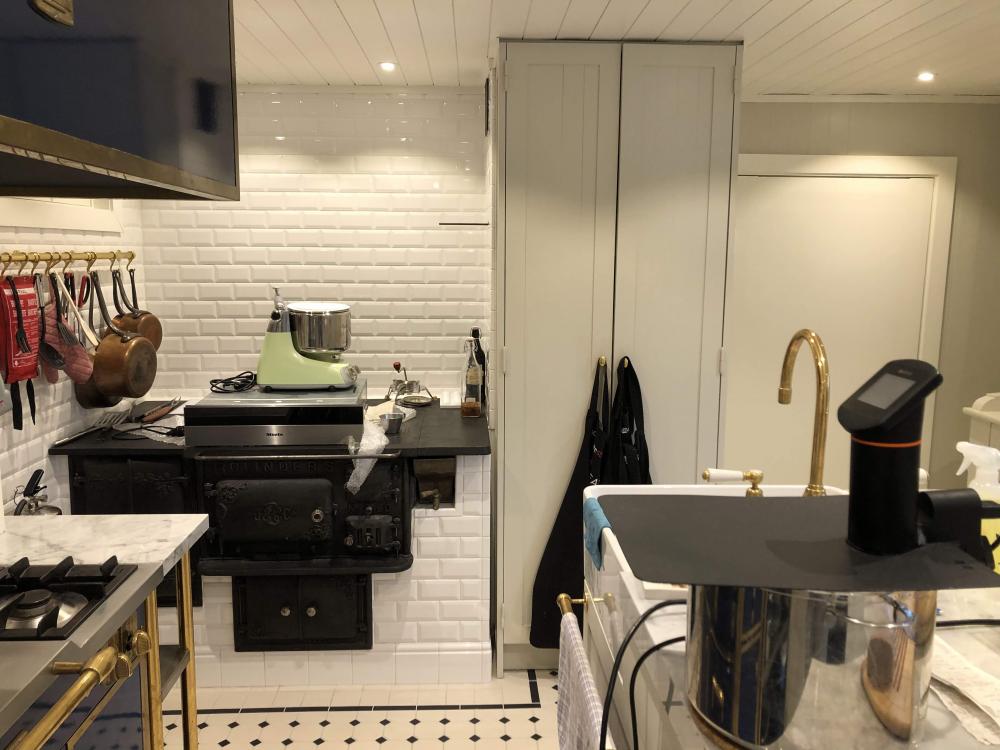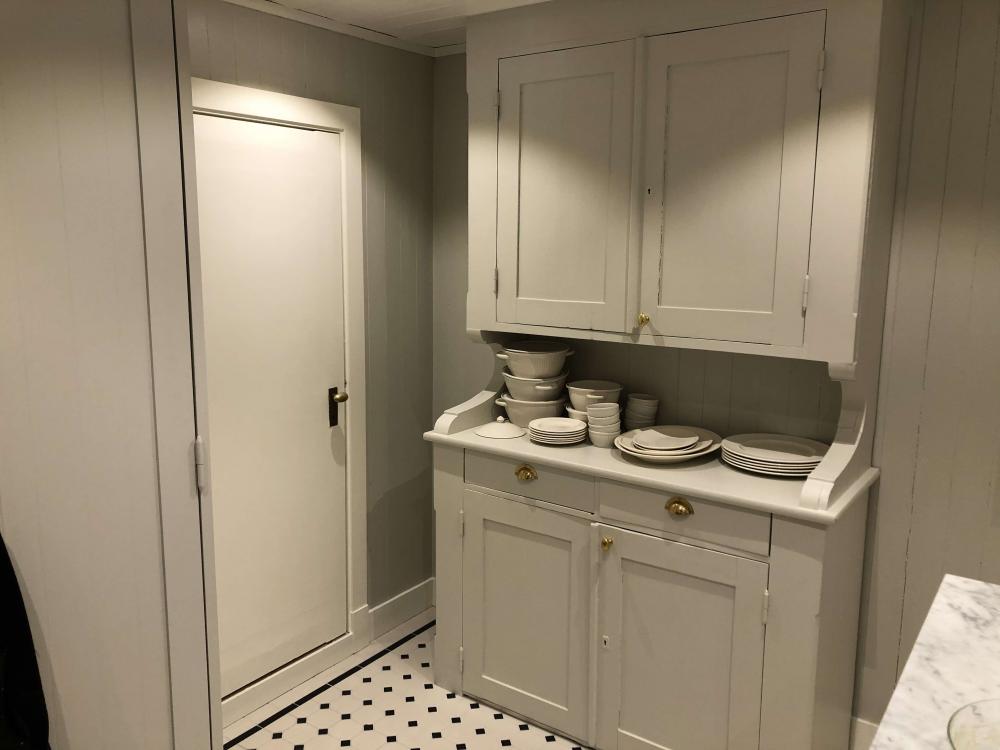Starting with the constraints:
This is an old house. This part was built in the 1920s by the son of a margarine magnate, who was mostly famous for his art collection. The son and his wife lived with cook, a housekeeper, a butler and a driver. While much of the kitchen had been changed over the years, the big wood burning stove was still in place, and so was an old cabinet. Any carpentry therefore needed to match the original cabinet, and removing a wood burning stove that had been used for cooking for the king was out of the question.
Further, no doors or walls could be moved, and there was a chimney next to the wood burning stove.
This is what the kitchen looks like at a random point in time on a Saturday afternoon.
Standing in the door towards the dining room and looking towards the kitchen entrance, you can see that this is a small kitchen. A kitchen island the size of 2x2 appliances was required to make it work.
Groceries come in through the kitchen entrance across the room. The refrigerator immediately next to the kitchen entrance, and two low freezers are in the kitchen island facing the kitchen entrance. So anything cold only has a short distance from entrance to storage. Items stored at room temperature are in a cabinet next to the entrance to the dining room, i.e. on the wrong side of the kitchen, but there was no better solution.
Toaster and Pacojet are permanently on the kitchen island. The toaster is facing the dining room. The Pacojet is right above the freezers. One is set to -21 C for Pacojet ice cream, and the other is set to -18C.
The sous vide setup is preparing some grass fed Brazilian ribeye for dinner. It was to be smothered with mayonnaise and seared on a kamado style cooker on the patio just outside the kitchen entrance.
The kitchen island is used both as workspace and for dishes going in and out of the dining room.
Dishwasher and a sink for washing dishes are facing the dining room.
Next to the refrigerator is a stack of steamer, oven and hot-holding drawer. The oven came with the house and was re-usable, so I was stuck with getting Miele equipment in the same style. I bought the steamer on the local equivalent of Craigslist for next to nothing, while I had to buy the hot-holding drawer at close to list price. It has turned out to be surprisingly useful. The placement of the Miele stack was driven by necessity. There was no other place to fit these items.
Next to the Miele stack is a sink for rinsing food. It is very practical to have separate sinks for rinsing food and washing dishes.
Under that sink is a garbage drawer. The brass bar is for operating it with a foot. That is also very practical.
So, the first workflow is refrigerator ->sink -> counter -> "piano". The counter area between the sink and the fryer is the first pick work area in the kitchen. The depth of the Molteni equipment lends itself to deep enough counters. Deep counters are also very important.
We had to move the two small windows further apart to make room for the fan hood. Any kitchen needs a good fan hood. I found the entire Molteni suite used in France for less than what the fan hood would cost new. A commercial fryer is very useful, by the way.
There are open shelves under the counters on both sides of the "piano". They had to be custom made.
The things you need for prepping food are on hooks on the rail above the counter to the left of the "piano", and the things you need for frying are on hooks on the rail to the right of the piano.
There are three power outlets on each side of the "piano", and two power outlets on each side of the kitchen island. It is very practical to have each outlet on a separate fuse so that you don't trip fuses when using the toaster and the water kettle and the sous vide circulator at the same time. Also, there are 3-phases everywhere so that 3-phase appliances are possible.
A pot filler above the high power burner is also practical. And two burners and a big simmering area is what you really need.
When cooking things on the "piano", the kitchen island and sink is conveniently behind the back of the cook. The area to the right of the open burners is very useful. My Foodsaver gave up in the spring and was replaced by the Miele chamber vac that sits on top of the wood burning stove. The Ankarsrum sits on the chamber vac to keep it balanced when the drawer goes forward. The chamber vac will move to the bottom of the Miele stack on the opposite side of the kitchen when the carpenters have time to help. At that point, the Ankarsrum will move back to its home under the counter to the right side of the "piano" and the wood burning stove (which is functional) will be unencumbered. To the right of the wood burning stove is a cabinet for foodstuffs.
To complete the round trip: next to the door to the dining room is the original cabinet that is used for storing china and glassware. Only items that are actually used in the kitchen, e.g. serving dishes and tea pots, are stored in the kitchen. Plates and cutlery are stored by the dining room. That conserves kitchen space and reduces the need for cabinets over the counters.
The second workflow is for serving dishes with cooked food: piano -> staging area above dishwasher -> dining room -> [dirty]->dishwasher -> china cabinet in the kitchen. Similarly, the dishwasher is on the right side of the kitchen for plates and cutlery going in and out of the dining room.
I hope this was of use for someone.

