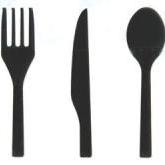18 hours ago, Anna N said:Your pantry is bigger than my kitchen.
This was originally a "breakfast room" with "cute" (not in my opinion) double swinging doors (AKA "saloon" doors) between. If a decent sized table was placed where it was fully usable, it impeded progress into the family room because there was also a bulit-in china cabinet next to the doorway.
The doors and the cabinet were the first to go, the latter replaced with a much shallower, free-standing cabinet which is my spice cabinet.
A few other alterations and a new electric line and three outlets so I could have several appliances going at the same time.
Then the heavy-duty shelving units - no wheels because they hold more weight without the wheels and a moveable butcher-block top "bench" not as tall as regular counters so it is easier to knead doughs and do other tasks for someone of average height.
A new wall between the pantry and the family room, with a single swinging door hides it from view. There is a large window (65 x 48") behind the shelving unit to the right that is hung with a Blindsgalore® Select Motorized Cellular Shade that lets some light through and has a remote control to open it if I need more light. The matching window in my family room, which is behind my huge entertainment center, has a similar one but is a"blackout" shade.
I really have no use for a breakfast room or nook or whatever. I have a counter at the other end of the kitchen with a couple of stools, which for me is a multi-tasker. It would be different if I had a family but even then the way the room was situated was awkward. Maybe because my dad was an architect and a builder, gave me an eye for such things.






