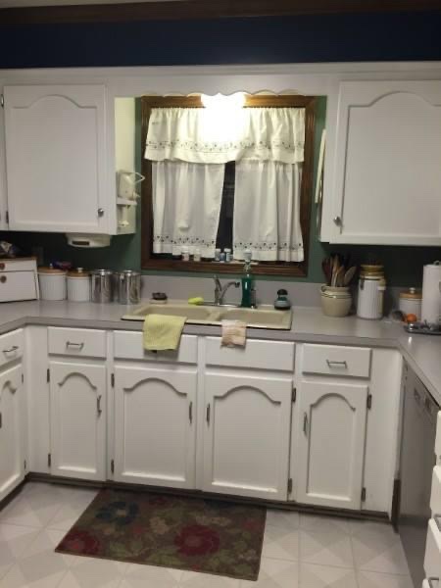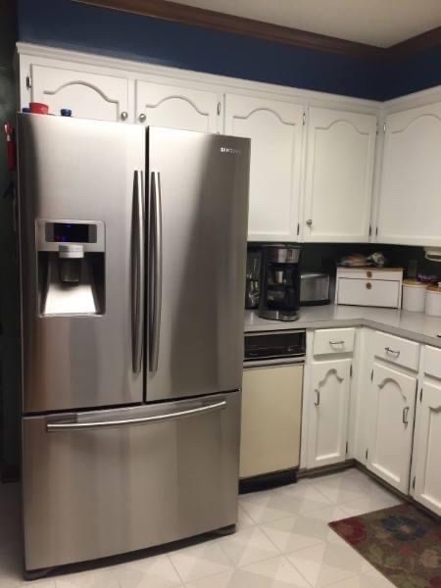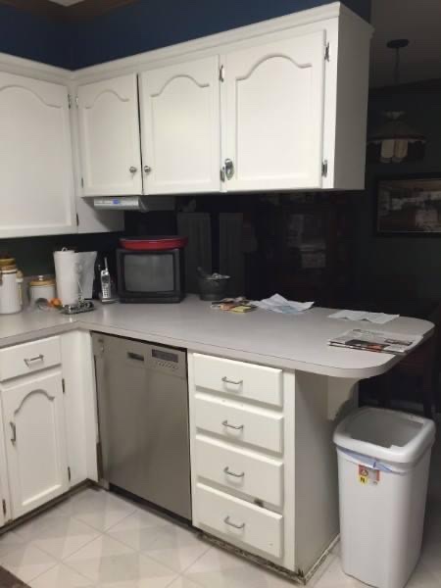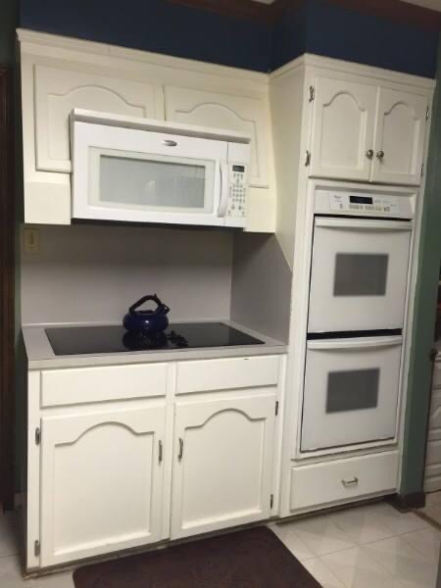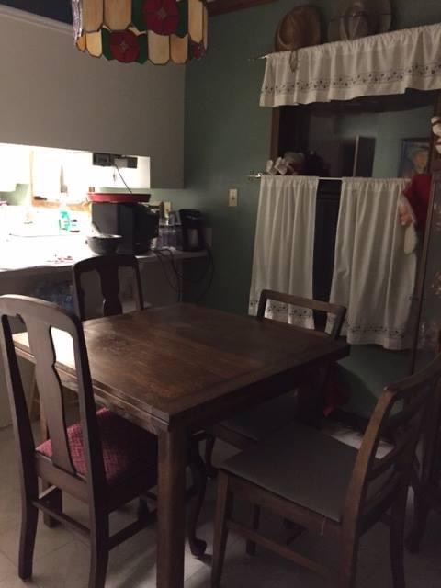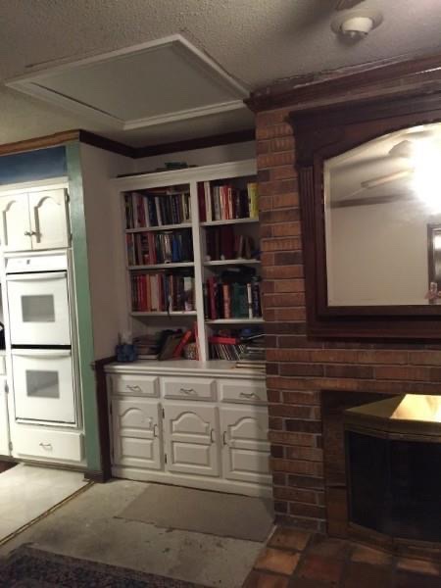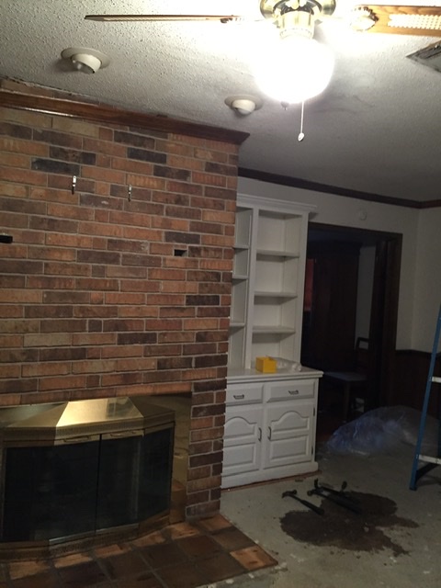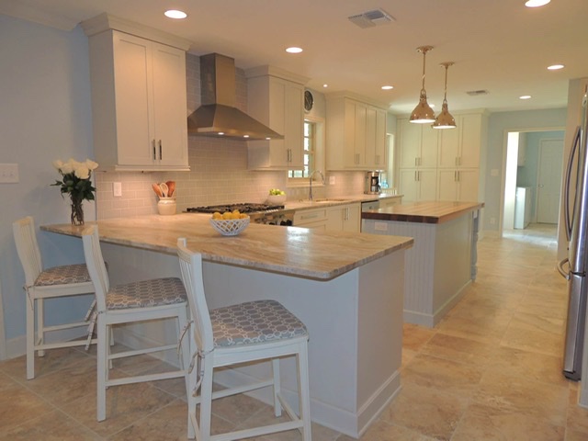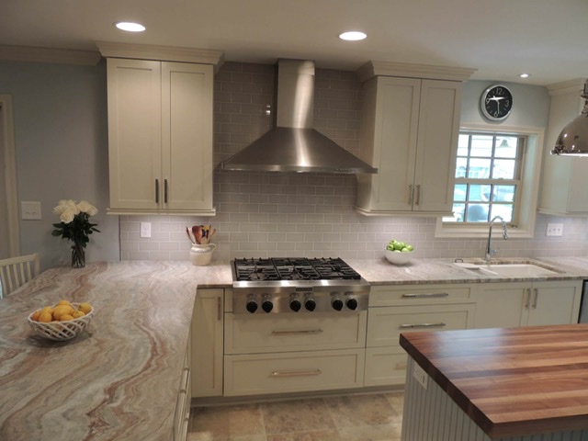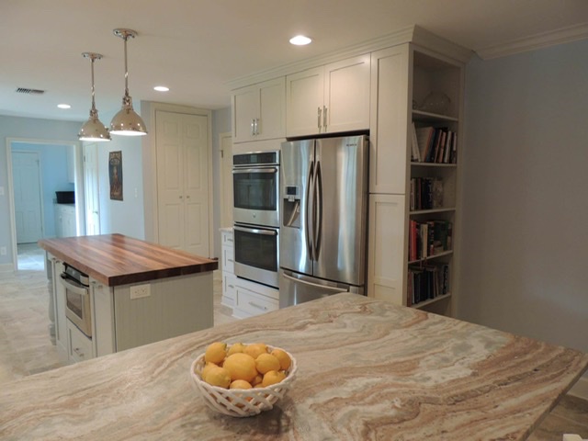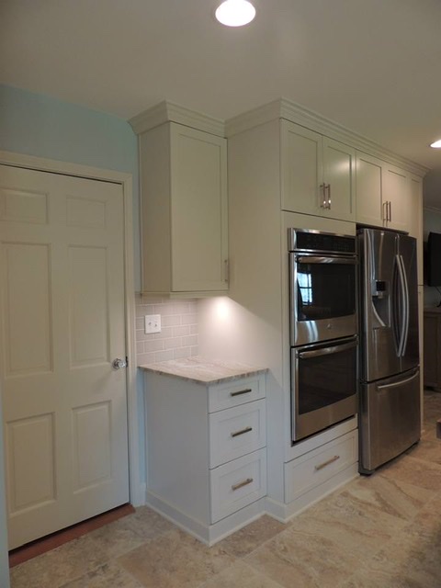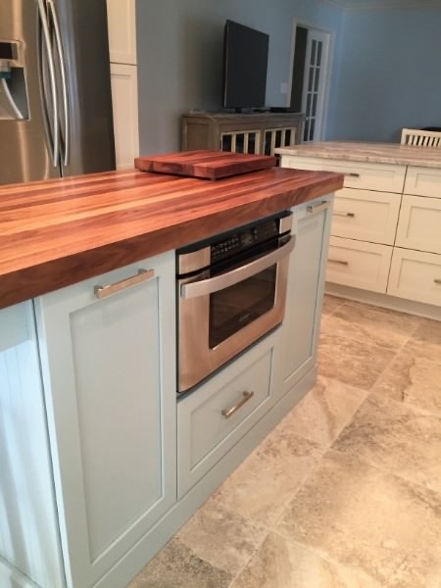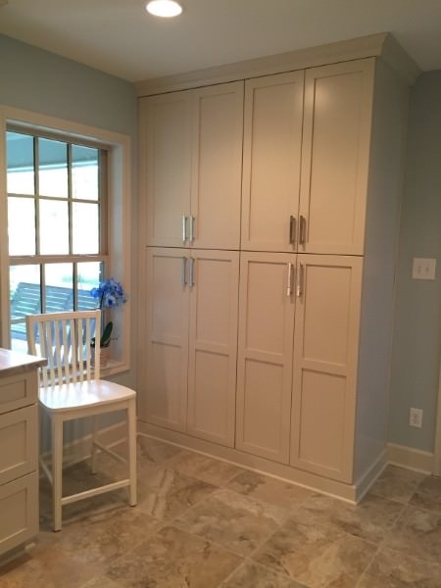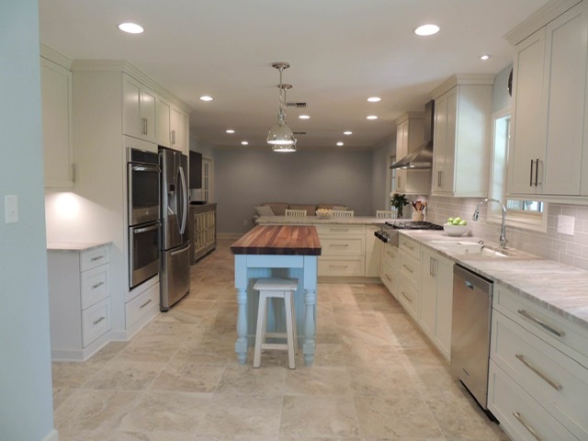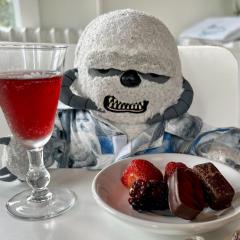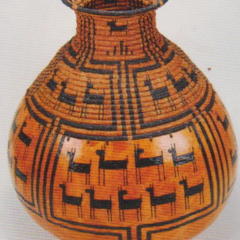7 hours ago, patti said:
We bought our home in 1992. The kitchen counters were orange Formica. I don’t recall much about the vinyl floors, except that they were ugly. The first update we did was just a facelift. Replaced vinyl with prettier vinyl and orange Formica with less ugly Formica. Painted the cabinets white and changed the hardware.
In my kitchen fantasies, I imagined knocking down a wall and expanding the kitchen. Many hours were spent thinking about my imaginary kitchen. Finally, in March of 2015, the dream started becoming reality.
First, the old kitchen, after intermediate facelift. No pics with the orange Formica.
The rarely used breakfast nook.
On the other side of the kitchen, a den that eventually became very depressing, with an oversized fireplace. (We’d started ripping out carpet when this pic was taken.) So much disrepair. I didn’t want to spend money on repairs because I wanted to spend it on the remodel.
I tried to include pics of the empty space after demo, for perspective, but they wouldn’t show right side up. Tearing out the fireplace was a bigger job than anticipated!
The new (in 2015) kitchen and den. (Not including pics of the laundry room and powder room, which were part of the remodel.)
The pics were staged right after remodel was complete. It looks more lived in now and has things on the walls, and things on the counters. 😀 Might post some of those later.
Wow!
Beautiful job. Just like on one of those TV shows where they'd get this done for half of what it costs in real life.


