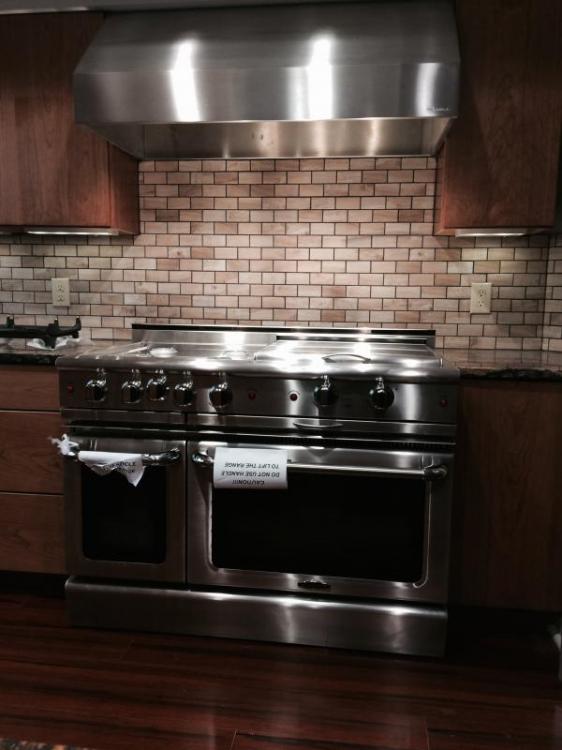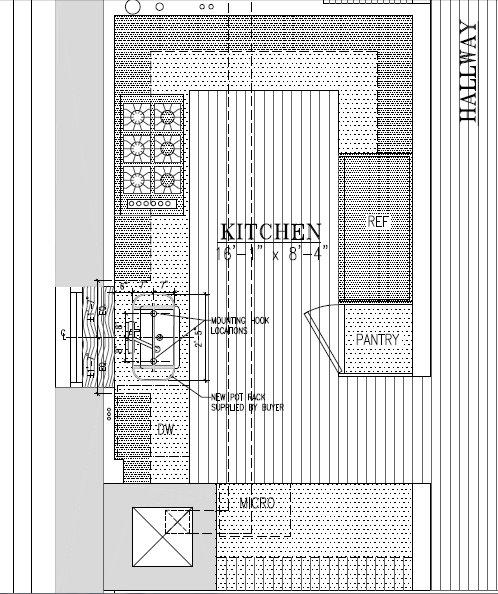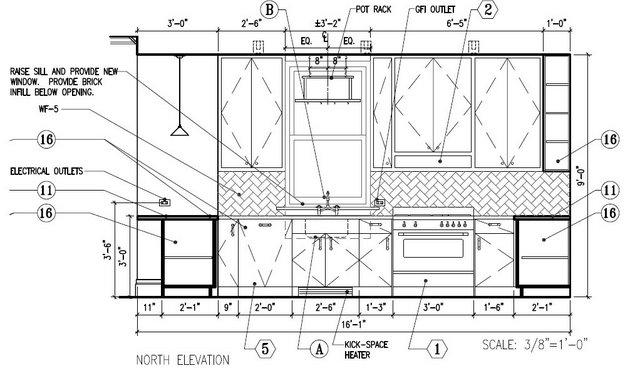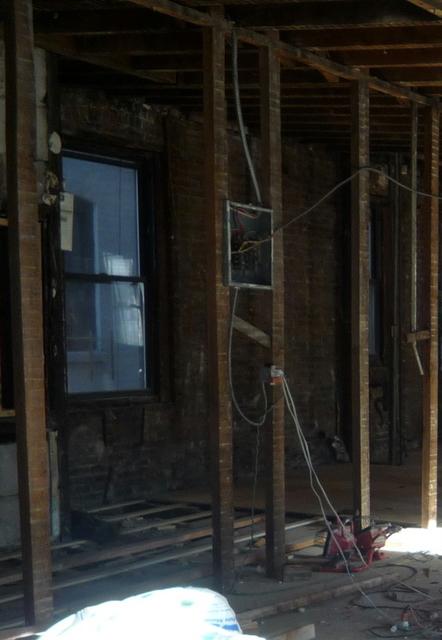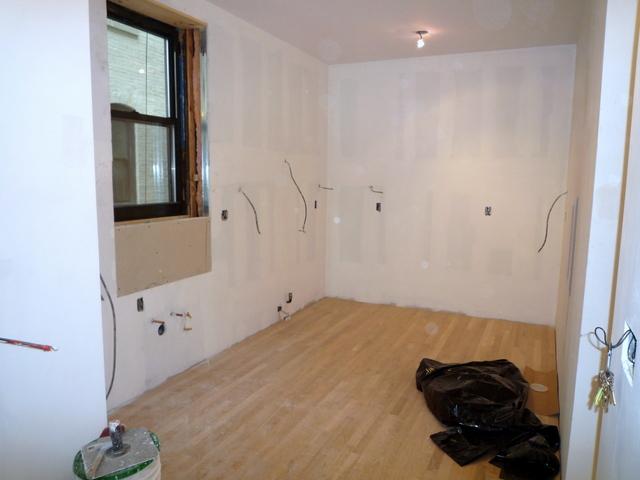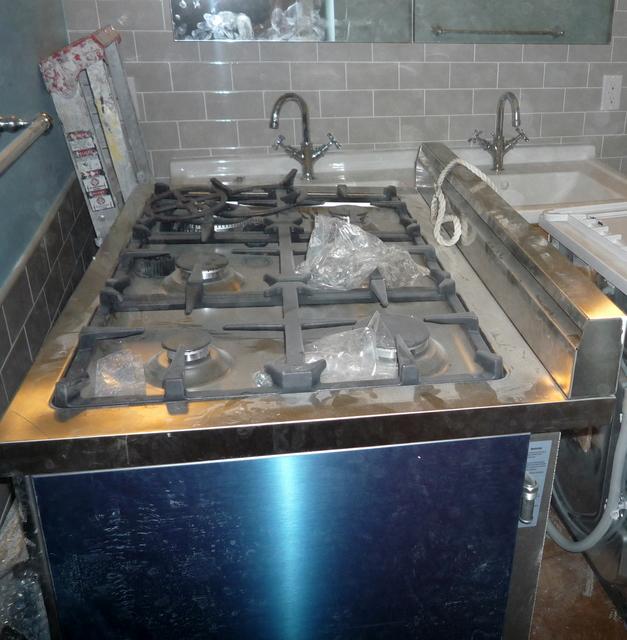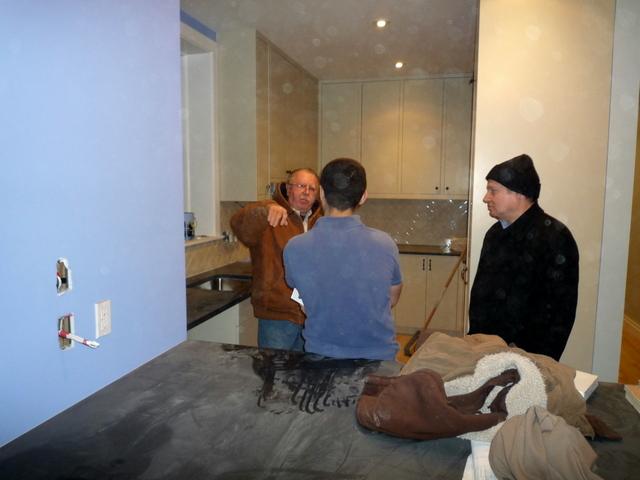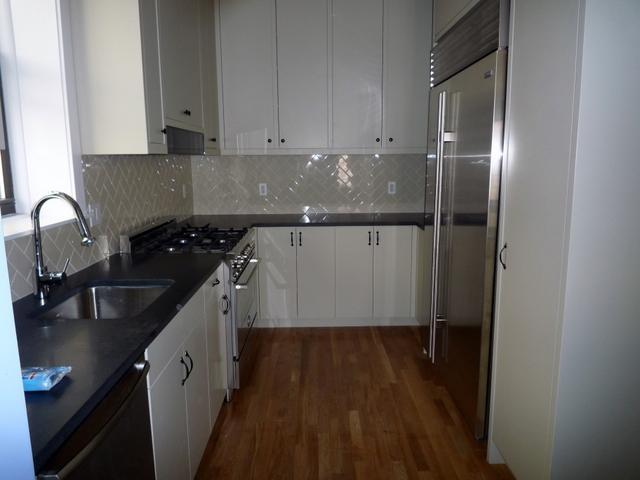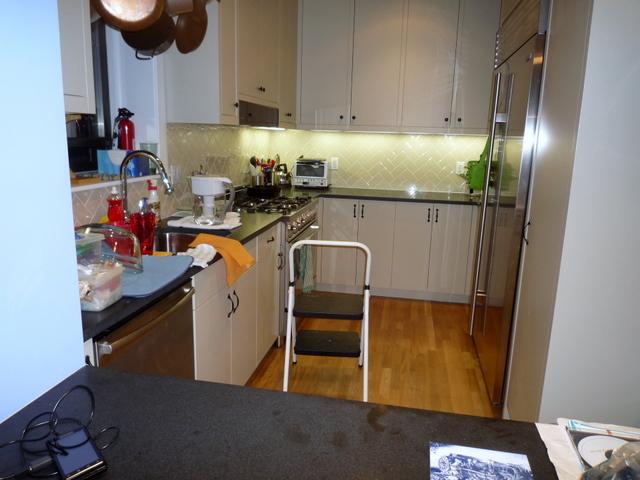Search the Community
Showing results for tags 'Kitchen Renovation'.
-
It's been awhile since I've been here as I decided to finally downsize homes last Fall. Closed in January and renovations are still on going. Walls between dining, living, kitchen, and breakfast area are gone and 1 Ft beams are now in place as supports. It's been rather busy but have really enjoyed it. This has afforded me to design a kitchen from scratch. Most importantly the appliances were delivered last week and are to be installed this coming week. Wanted to share a pic of the stove. Still much work to go as the second phase of the house starts in early May. Enjoy. 48" Capital Precision Series -- 4 burner 24" griddle
-
So in a couple weeks I'll be moving into a condo that has a Viking range. I guess it's a 30" model, 4 sealed burners with a small grate in the center. Did the home inspection, and even on high heat, each burner doesn't seem to produce much of a flame. I'm used to gas stoves where high means a veritable torch of blue flame - on this Viking, it's pretty sedate and the flame does not appreciably rise above the burner cap. Is that normal for Vikings? I put my hand a foot or so over the burner and it was bloody hot, so I'm not sure whether something is wrong or not.
-
Has anyone else noticed the cool herringbone pattern subway tile backsplash in FG's new kitchen? I really like it. So much so that I decided to do the same thing in my kitchen. It's not coming out anywhere near as nice as his, though, due to the utter ineptitude of my tile guy. So, I'm pretending that I'm renovating a farmhouse in rural Greece and this is just the latest in a string of amusing anecdotes involving the local characters. Like when he discovers 3/4 of the way through the job that the yogurt container of plastic spacers he's been using contains not all 1/8" spacers but somehow a random mixture of 1/8" and 3/16". That explains why nothing is in a straight line! A ha ha ha. I'm sure I would feel better if I could hear a few tales of your kitchen renovation debacles.
-
For a couple of decades -- all of my post-college life -- I lived with kitchens that did not befit the director of a culinary arts society. Our first kitchen was weak even by New York City studio-apartment-kitchen standards: essentially a trailer kitchen. Our second kitchen was not terrible, and a lot of New Yorkers might have said it was pretty nice, but it had so much wrong with it I flirted on occasion with the thought of becoming an arsonist. When we finally got the chance to build a kitchen from scratch I was determined to make it my dream kitchen. A few things got in the way. First, some guy named Nathan Myhrvold already built my dream kitchen and it turns out there's no set of equations that work out to me affording anything like it, even considering the income stream from my incredibly lucrative career as a freelance writer. Second, we were limited by many architectural elements such as the logical location of plumbing, a window, and the overall shape and size of the kitchen area. Third, pricing the components of a kitchen independently it just wasn't possible for us to afford the cabinetry and appliances I wanted in my fantasy world. Enter the "renovation package." We recently left our quiet neighborhood of Carnegie Hill, part of the Upper East Side of Manhattan, for South-Central Harlem. This allowed us to trade up to more space, and also take advantage of the fact that at the bottom of the housing dip brokers told developers that if they put more money into renovations they could increase the values of their properties. So, basically, the developer we bought from was offering an outlandishly lavish (by my standards) package of kitchen appliances and fixtures for free, or at least at no identifiable marginal cost to us. The tradeoff was that with the developer's renovation package we had to use his architect and contractor and every departure we wanted involved delays and protracted discussion and debate. I think I lost a week of my life just to the issue of the placement of our ceiling-mounted pot rack. Here's what our kitchen looked like around Thanksgiving at the end of last year. It was, as you can see, a total gut renovation. In mid-February, we were up to this. Some of the appliances got delivered before the cabinetry, so the stove spent part of March in the bathroom. A little farther along (those are the contractors conferring about something or other). A couple of weeks ago, just before we moved in. The task of unpacking and settling in is enormous and overwhelming, but we did manage to get a lot of the kitchen stuff in place -- enough to do basic cooking. This is the state of the kitchen as of shortly after moving in. There is much to do and over the next few weeks and months I'll cover the slow process of getting the kitchen in order. There's much more detail to go into but I'm not sure what will interest folks so I'll primarily react to comments and questions regarding further specifics. On another topic some folks asked to see diagrams, so I include those here.
-
What, if anything, would you change about the geometry and layout of your kitchen, to improve its efficiency and safety? Reading the 'Kitchen injuries' thread left me thinking about home kitchen design. We routinely work with very hot, sharp, heavy, and delicate objects in our kitchens, but most seem designed with an eye to looks/industry tradition, rather than ergonomics and functionality. I'm not talking about kitchens that have been crammed in wherever they would fit, and are consequently poorly located/microscopic, I'm talking about kitchens in decent-sized spaces designated for this specific purpose. My biggest gripes are with surface heights and lighting. Cutting or lifting, or even grating, become more complicated when your elbows are raised halfway to your shoulders, or you're practically bent double over your task, as you compensate for a 'standard' surface that's too high or too low. Kitchens that have only overhead lighting are problematic (and seem fairly common), since they almost inevitably cause your upper body to cast a shadow on the task at hand: annoying at best, at worst, you're squinting about, wondering where the tip of your thumb ended up, as you try to not bleed all over dinner. In our kitchen, I'd love to rip away the blocks and panels that were used to raise the counter surface about half a foot/15 cm, and restore the original 1953 counter height (unfortunately not an option at the moment, since our flat is for sale). How about you?
-
I'm sick of seeing so-called "designer" kitchen equipment that costs a boatload and doesn't do the trick, and it's prompting this shout-out to unheralded designs that many of us take for granted. Hats off to Earl Tupper, who gave us Tupperware. We are nearly finished with a determined project to eliminate all junky food storage units from our house to be replaced with vintage Tupperware being tossed into donation bins by fools who don't know the stuff is perfectly shaped and will outlast the species -- all while refusing to retain the smell of the fish cakes you stored in it and forgot about last month. All hail the Ekco Kitchamajig, an ingenious tool that you can use for a variety of purposes and is so underappreciated that the Ekco Corporation doesn't even include it on its website. Screw Alessi. What are the unsung design heroes in your kitchen?
-
Hello all: I'm opening a restaurant (first time I do this) as an upgrade from the catering business I run from home... I have almost (I think) every detail covered and have come to the A/C issue... Should I provide it to the kitchen or will the hood alone extract most of the heat? My concern is that food be in a "cold" environment just to make the cooks confortable. The heat sources under a 6 meter hood (unless of course someone recommends different) will be: 4 charcoal grills 6 burner range 1 oven 1 80cm griddle 2 deep-fryers In front of this hood will be the hot table (bain marie) and besides that the refrigerated table without hood on top, for plating and service. Any input anyone?
-
Hi. First post. About three years ago, I redid the kitchen. Got a Viking. I had two reasons, after having done a lot of research. First, I liked the fact that all six Viking burners can do a low simmer. The other brands I looked at mostly had one burner that could do the low simmer, and the rest just a conventional low. Second, the wife was pretty insistent on "no stainless". At that time, Viking was the only widely available pro-style range that offered enamel colors. So Viking it was. Well, I have never been entirely happy. The simmer is indeed on all the burners, but it is far from easy to maintain. The setting is BEFORE high, and keeping it at a low simmer and ON is very difficult. And, in the end, I find that I don't really need six simmers. I also opted for sealed burners, which I think was a major mistake. But these are not my real complaints. I am unhappy with the oven. For one thing, it smokes like a coal plant. Roast or broil anything, and you need a gas mask to open the door. Is that normal? My mother got a Viking after me (48" in her case, whereas mine is 36") and her oven does not do that. Is it possible mine was improperly installed? I have a decent hood over the burners, but so far as I know the oven is not itself vented. Should it be? My oven also needs to be cleaned every two months or so. Mom's has not been cleaned in a year, and still looks almost new. What gives? The oven temperature is also impossible to judge. The dial is so squirrely -- the play is easily 75 degrees, maybe more -- that I have no idea what setting it is at. The Viking people say, "Turn all the way past, then come back, and that is the right temp." Well, if that is true, the dial is still a joke. For instance, when on broil, you can turn all the way past until the light clicks off, but to get it to come back on, you go back well beyond broil. The light really does not come on until about 475. Does that mean that all the temps up to 550 and "Broil" itself simply don't exist for this oven? As a final note I will say that the iron grates are essentially impossible to clean. Once a drop of grease hits them, it becomes for all intents and purposes part of the geological record. Maybe someday another civilization will burn it as a fossil fuel! Is there anything I can do about any of this? Thanks for reading. Look forward to any help and/or commiseration.
-
We recently bought our first house, complete with a kitchen which we will be remodeling right away. The cabinets are due for manufacture in September, but we still have a lot to decide - and many kitchen aspects about which we keep changing our mind! (Size of stove and oven is the current one. We were originally thinking a 90 cm range cooker. Now we're thinking a 75 cm hob with 60 cm oven + warming drawer to allow for a little more cabinetry. The second oven would have been mostly for plate-warming anyways. Oh, how I wish I could justify an oven big enough for my American-sized baking trays though! We lived in the US and Canada before moving here. But storage space takes priority given the space we're working with.) Anyways, my first question is this: Is there anywhere in the UK (ideally in the Greater London Area) to go and look at lots of kitchen sinks? A kitchen sink and tap showroom of some sort? B+Q have them high on the walls so they're hard to see up close. Catalogues just aren't the same as knowing what they feel like. Kitchen display places have a random and limited selection of whatever happens to be installed.
-
So the fiancee and I bought a fantastic house -- very much a right place at the right time situation -- a 1930's era brick colonial. While everything is in decent shape -- the previous owner was an engineer for the DPW who was meticulous about maintenance -- the kitchen is very small and needs some updating, especially for folks like us who like to cook (me) and entertain (my fiancee). On the upside, though, I get to re-do the kitchen how I like it. On the downside, our funds are limited. I'll post photos in a bit b/c I'm sure you folks would have some interesting ideas on how I can update the space, but my first question is about appliances. Do people have recommendations on good "entry level" gas ranges, refrigerators, and dishwashers (we need all three)? I can't afford a $3000 rig, but I could probably swing something in the $1500 range, for example. Thanks, Sander
-
My wife and I just bought an apartment on the Upper East Side and while the 3 bedroom was bought for a good price (well, good for Manhattan) the trade off is a small kitchen. The kitchen is about 5.5 x 13.5, which is a bitch, but I rationalized it by thinking that if Gabrielle Hamilton can turn out such good food in her small kitchen at Prune, an amature chef, with no tables to turn can make it work as well. The issue is obviously to maximize the space, but give it the function of a professional kitchen. To design a small kitchen that has the flow necessary for someone who is going to be using it heavily. Does anyone have the name of a kitchen designer that works in Manhattan that they would recommend? Thanks in advance for any suggestions.
-
...The kitchen renovation, that is. Yes, after many years of putting up with a kitchen the size of most Americans' shoe closets, I've decided to throw down the gauntlet. Time for a kitchen renovation... God help us. One of the first steps was to replace the old range, a GE model from 1995, with a brand new Bosch 700 Series Evolution Gas Range. The old model's oven died in May and so I've been pan-searing/sauteeing/boiling/steaming since then. No roasting. As someone who loves cooking, this situation was completely unacceptable. Luckily, we had a toaster oven, but man did I have to jam that roast chicken in there. When it came out, it certainly didn't look like chicken anymore... Well, after procrastinating a long time and researching a lot, I decided on the Bosch range. Whereas the old one had a hard time getting water to boil, this one can basically send the Space Shuttle into orbit with 16K BTU of power. When I first turned this on, the paint on my ceiling peeled. The next time my upstairs neighbor gets noisy, I'm turning this sucker on and letting his floor melt. I made our first meal on it tonight, a quick saute of chicken, vegetables, garlic and pasta. Easy right? Well, apparently there's a learning curve with this new-fangled thing. The chicken was over-cooked, the pasta slightly mushy, the pan handles got very hot, so I've got some adapting to do. I am worried about my next omelette. In any case, the next step(s) will be taking down the wall separating my study from the kitchen, replacing it with a peninsula with storage cabinets underneath. All the cabinets in the kitchen will be replaced by custom-made ones, and a new granite countertop is being cut as I write these words. Yay! I'll keep updating this blog with the work as it progresses (or doesn't), and I estimate we should be done in, say, 2012. Pictures can be seen on my real blog at http://vinotas.blogspot.com/ To celebrate, we opened a bottle of 2002 Jacques Frederic Mugnier Chambolle Musigny, which was, to put it mildly, lovely. Cheers!
-
Hello, We are re-doing our kitchen, and have room for a 48" freestanding range. I would have preferred a 36" cooktop and double wall oven, but the layout doesn't work. Oh well. Our first choice is the Wolf, where I like the two-level burners that go very high and very low. Still, Wolf is pretty expensive. We are also considering the new American Range residential 48" oven. Fully sealed burners, two fully functional ovens, high quality stainless. And they are less expensive. It seems like the are very nice ovens, priced to get the company going in the high end residential market. Does anyone have input on this? The Wolf would be a safe, but pricey choice, but I am open to considering the American Range is some of you are having a good experience with it. We will be ordering 6 burners and a 12" built-in stainless griddle. Thanks for input! Forno
-
Stoves and Ovens: Wolf? Thermador? Bluestar? Viking?
greenwich st posted a topic in Kitchen Consumer
What started out as a kitchen window replacement has rapidly evolved into high-pressure kitchen redo, when we realized that (duh) counters and cabinets were going to get ripped out of place and half-destroyed in the process. We've just replaced our double bowl SS Kohler with a large single Franke -- I'm psyched. The range (a '98 Thermador) is out of harm's way, but we've always detested it (burners don't stay ignited, hate the on-and-off clicking of the "ultra low" burner, oven's bipolar and it's impossible to get serviced, so we're manically edging toward another major impulse buy. Any votes for Bluestar or Monogram? The latter tempts me by it's narrower depth (two inches shallower) and generally glamorous looks, but we mostly want a good performer, so should I go Bluestar? Any comments on the broiler, and simmerability? Anyone have theirs serviced yet? Thanks! -
It started on Thursday, officially. What a wild ride this has been! I've started a blog elsewhere, for day to day postings. I don't want to bore my family, associates and friends with discussions of flitch beams and electrical subpanels, but I do want everyone who wants to see it, see it. So far, no nasty surprises under the drywall (we have a flat-roofed contemporary home with lots of cool angles and detailing, and if it's not roofed right -- which it wasn't until we got it -- it can be awful). I expected families of squirrels, or at least water damage to the supporting beams. So far, so good! Because I do tend to go on, I'll answer questions and post the occasional photo. But this forum was so helpful to me, and so much fun to watch others' kitchens rise up, that I wanted to share my thanks and excitement with all of you.
-
I did not think renovating my 42 square foot space was easy, but nothing in the world could have prepared me for whole renovation process. My super told me demolition takes two days at most, and my cabinet contractor told me the same for the installation, so figure in a day for painting. I figure, I'll be living out of my bed room for a week at most. That's not so bad for a high end Gourmet kitchen right? Wrong. What I didn't figure was that to get the new kitchen installed, I need to get a new electric line and move a few pipes. Well that meant hiring an electrician and a plumber before anything can be installed. It also meant dealing with shady contractors who quadruple the asking price once the work has started, workers who did not respect your furniture (I went ballistic when I saw a dirty trash can piled haphazardly on my $9,000 Italian sofa), big gaping holes in the wall that make you think of Manhattan critters like mice and rats, and an overwhelming amount of dust that seemed to regenerate itself everyday, even though I tried to sweep and vaccumm when I came home from work. By the third week of living out of my 100 square foot bedroom, I did everything I thought I would never do. I yelled at my dog, fired two separate contractors, had several screaming teary meltdowns, and even toying with the idea of moving into a $600 a night hotel room until the whole thing is done. This is week four and my cabinets are at least assembled, but my kitchen is still a heap of plaster and wires. Is this normal?
-
I’m in the process of remodeling my kitchen and have been working with a designer on a couple of option for my fairly cookie cutter tract housing 8ft ceiling U shaped kitchen. First off I started down the path of keeping the same U shape however my designer threw out modifying it into a galley kitchen instead. (see pics) Traditional U Galley Alternative
-
I am in the midst of my kitchen remodel - can people stand another thread on remodeling? I started planning for this years ago, then had to stop because I had to find a job. Last spring we decided to take the plunge and redo the kitchen in our 1923 Mediterranean "bungalow" (I use the term loosely) in San Francisco. I meticulously researched, relying heavily on Jane Powell's book, Bungalow Kitchens, magazines, the internet, and my own ideas. I knew I wanted modern functionality (new stove, solid stone countertops), but I also wanted the kitchen to fit in with the rest of the house and evoke the era when the house was built. Twenty-three skiddoo! Can we do the Charleston and drink bathtub gin in the kitchen? Well then, let's begin! First, the old kitchen: I designed the kitchen myself and hired a great contractor who'd recently completed a major addition for friends of ours. He, of all the people I interviewed seemed to "get" what I wanted and understood that the devil, indeed, would be in the details. No walls would be moving, just a relatively straightforward upgrade to electrical, new appliances, flooring and cabinets. To avoid having an unfinished kitchen over the holidays, I opted to wait them out and begin in early January, figuring that the worst that we'd have to deal with would be rain. During the months leading up to the remodel, I made extra dishes: casseroles, soups, meatloaf -- foods that freeze and reheat well -- and froze them in individual servings so that we'd have several months' worth of food at hand and avoid the takeout trap. I packed up the old kitchen, cleaning out several boxes of stuff, and set up a temporary kitchen in the adjacent dining room (the fridge will go where the empty space on the wall is). We'll eat on paper plates with plastic utensils (working through our supply of plastic before switching over to compostables) to minimize dishes, but I have a stainless topped cart, cutting board, knife block, and most of the necessities for sandwiches, salads, and other non-cooking tasks. So January 8, we (that is, my GC and his assistant) started ripping the old kitchen apart at the seams. Intrigued, I watched them the whole day as, piece by piece, the original 1920's kitchen began to appear from under the later additions. Vertical grain douglas fir paneling was covered over, the original white subway tile blithely plastered over with newer (and uglier! ) square beige tile, the original doug fir floor covered by all manner of things (plywood subfloor, linoleum, vinyl, vinyl, most of which my husband and I had ripped out when we put in Pergo in '99 before moving in). The best part of seeing my kitchen demolished? Seeing the subway tile and the routed grooves in the old sink cabinet and knowing that I was doing exactly the same things in the new space. Had my kitchen been talking to me? In two days, they had the kitchen stripped down to the studs. Even the ceiling was gone. The line "...on the walls he left some hooks and some wire..." from the cartoon Grinch (heard in Boris Karloff's voice, of course ) kept running through my head. The dust (a lot of it from the ancient cellulose insulation in the ceiling) was monumental. I ran out to Target and bought a Swiffer sweeper with both dry & wet cloths, and between them, my vacuum, and duster, I'm managing to keep it under control, but by no means would it pass a white glove test! The temporary kitchen was functioning just fine. Having a range of food in the freezer meant quite the variety at our fingertips! Lasagne one night, split pea soup the next, and follow that up with something else! We are doing dishes in the laundry sink in the garage. I keep a bus tub upstairs that we put dirty dishes in, transport down to the garage, and then back up again. Then the unexpected happened. (stay tuned! I have to build up suspense somehow! )
-
My kitchen remodel is nearly done, and I am using my incredible new Wolf stove with the convection oven. I have pored over the information about how to care for it, but it isn't specific as to brands, etc. I can use a spray-on degreaser, which I don't think I have ever had before. I'm supposed to be able to clean the glass oven window with Windex, but it isn't working very well. I'd love some suggestions.
-
I am in the extremely early stages of planning my new kitchen and, inspired by many of the creative and daring people on eGullet (MelissaH and Varmint, to name two), I thought I'd share/document my thought process and solicit feedback from other people who *think* about what a kitchen can/should be. Some background: My current kitchen is functionally not bad--the layout is actually pretty good, although the appliances drive me insane and the cabinet quality is lousy. My goals for the kitchen are: 1) Upgrade the appliances (currently GE Profile) to serious home cook level, including getting more (and more powerful) burners. Two of the four on my current cooktop barely function (it irritates me that I have to light them with a match) and the other two don't sear or simmer well. Also, the ovens are uneven and I don't like the upper wall oven because it's precarious loading hot, heavy pans in and out, especially if I'm cooking in a water bath. 2) Improve the quality and functionality of the cabinets. The cabinets are MasterCraft and they're just poor, poor quality. They're maple, Shaker-style, and almost all of them have had to be glued where they've cracked along the frame b/c the wood is too thin. Two of them have broken completely and, because I hate them so much, I've been unwilling to replace them so we've been living with missing cabinet doors for several years. Also, the storage in them is terrible. I'm not sure of the terminology, but all of the cabinets have a center stile (that is, when you open both doors, there's still a vertical piece of wood in the center of the cabinet) which means that loading large pans or any of my pots with handles, is like playing Jenga in reverse. I want wide, pull-out shelves in every lower cabinet and I need stronger drawar glides because my son can't seem to be broken of the habit of leaning on the drawer when he opens it. 3) Get rid of the closet that is supposed to function as a pantry. For one thing, it’s too deep, so items get lost at the back of the shelves. For another thing, there’s too much wasted space above the top shelf. I’ve got boxes stacked there, but unless I remember that something’s back there, I end up purchasing duplicates, triplicates, and quadrupulates of random, seldom-used ingredients. 4) Get rid of the desk area. It just collects clutter and looks terrible. We’d rather put a desk in the corner of the family room for our son to do his homework. Ditto with the half-wall between the kitchen and the family room. It is ALWAYS covered with unsorted mail, magazines, random Lego creations, etc. I just hate it. 5) Improve access to the deck on the back of the house. It’s a good-sized deck and, if we ever get our act together to complete the landscaping, the backyard is a lovely place to be. Here in Denver we can use the grill year-round and I’d like to make it more accessible. So here’s the current kitchen layout: As you walk into the kitchen, the family room (about 17'x17') is on your right and the desk area is just to your left. In front of you is our current kitchen table and behind that is the sliding glass door to the deck. Along the east wall is the pantry closet, the double wall ovens, and a 4-burner gas cooktop. On the south wall is the sink and the dishwasher. The KitchenAid is generally stored on the counter in the southeast corner. The things I like about it are: * The workspace flows pretty well. There’s a good distance between the stove-sink-refrigerator areas and there’s good landing space by all of them. * The island is great working space for big projects and, during parties, it’s a great space for appetizers and cocktails, since everyone stands around the kitchen anyway. That’s about it. The lighting sucks, there are too few outlets, the soffit space above the cabinets collects clutter, the tile floor is a pain to clean, the microwave above the cooktop is virtually inaccessible to my son, there isn't enough venting, there's no undercounter lighting (wait, I already said the lighting sucks, didn't I?)... Anyway, I think I've worked myself up about it enough that it's time to make a change. For other projects in the house, we've worked with an interior designer that we very much like. She did our library/dining room (pictures later) that I absolutely love. She also did our basement which, while it's a completely different style than the rest of the house, is truly wonderful. So we're planning on working with her again. However, having had some experience working with her, I want some other feedback too, because I want to know where to stand firm (no, a smaller stove is not okay just because it balances the design better, but, yes, we can go with that cabinet hardware) and where to accede to her expertise. I've drafted an initial layout that I know will be significantly tweaked as we go about the process, but this one pulls in all of my ideas, even if they're not fully fledged yet... My idea is to remove all the cabinets from the south wall and replace the existing window over the sink, as well as the sliding glass door, with French doors. What I really want is this, but that's just not in the budget, so French doors are my curret compromise. Having removed the cabinets that house the sink and the dishwasher, I'd move them into the island. Much as I love the uninterupted counter space in the current island, I'm willing to sacrifice it for better access to the deck, especially since I'd greatly lengthen the island (from 4 feet to 9 feet), gaining more counter than I lose along the existing wall. The other big change is to remove the desk area in favor of real pantry cabinets, with pull-out shelves and space for the microwave. Moving it there means that the primary user of the microwave (my son) will have better access to it while I'm doing the "real" cooking. I rarely use the microwave anyway, so I don't think I need it near the stove. In place of the existing closet, I'd add an undercounter wine refrigerator--a) we want one and b) that places it conveniently near the dining room, which I think is good. The counter above it becomes a staging area from kitchen to dining room, which I'd love to have. I'd also remove the wall ovens in favor of a dual-fuel, 48" range. I'll still have two ovens, but I'll gain counter space. Little things that can mean a lot are that I'd get rid of the corner base cabinet with it's tricky storage/access issues, add a bookshelf in the southwest corner for my cookbook collection, get rid of the half wall to the family room. and add a real vent hood over the range. Finally, the plan is to run all the cabinets to the ceiling, getting rid of the soffet space. Seldom-used serving pieces and holiday stuff could go in the upper-upper cabinets--my husband wants one of those rolling library ladders for access, but I suppose a step ladder would work too. Phew! That was a lot of stuff. I'd love feedback, good and bad. As I said, this is very preliminary and I know that we've got a long way to go, but this is what I'm thinking so far. I've got ideas for the specifics of the appliances and cabinets, but I'll document those later. My fingers are tired! -BekkiM Edited to add smaller images
-
Since this will be our first kitchen remodeling project, there are a lot we don't know. Right now, we're searching for someone to design our kitchen. Home Depot will do it for $50 or $100, but I don't want to use them since there are lots of limitations working with them. There is a local appliance/cabinet place that charges $500 for the design and I believe we will be credited it back on what we spend if we go with them. Is that reasonable? I'm in San Francisco, so please share any suggestion you have on where we can get our kitchen design at a reasonable price. TIA
-
After several years of looking to remodel the kitchen, it's finally time to get it started. One of the issues that concerns me the most is what gas range to get. I've asked around at the appliance stores and they haven't been the most helpful. Whenever I asked about the difference between the higher end stoves, they keep telling me that they're all good. How's that suppose to help me choose? So, here are things I'm looking for and hopefully someone can give me some advice: 1) Prefer a stove that can handle a low simmer and getting a wok red hot. 2) Continuous grate (or some other option) that makes moving pots and pans to the different burners easily. 3) Easy clean up - maybe a tray that can be pulled out and wiped, etc. 4) Wok ring option would be fantastic. What brand have you used that you like? What will my approximate cost be for a 30 or 36 inch? Also, the kitchen is not very big, so I'm thinking a gas range with the oven (convection) on the bottom would be best. Any opinion/suggestions on that? TIA
-
Kitchen remodeling is something that most of us have either done or at least seriously contemplated. It’s an agonizing process and a strain on any relationship. The thought behind this thread is that the more practical help we can get on kitchen remodeling the better. The inspiration for this thread was when I realized that I know of 5 kitchens that have recently had complete remodels; each is very nice & each is very different. So, I talked to our friends & got their permission to photograph their kitchens and for them to answer a series of questions. I also have their agreement to answer any questions that you may have. (The answers will come through me as I want to maintain privacy for my friends.) In each post there will be a complete description of the kitchen along with lots of photos. In addition here is a list of standard questions I intend to ask. Q. What was your kitchen before it was a kitchen? Q. How large is the kitchen? Q. What kind of cooking do you do? Family? Dinner parties? Ethnic? Gourmet? Q. What were the 3 top goals for your new kitchen? Q. What was the biggest problem that had to be over come? In the design phase ? During actual construction ? Q. What are you most pleased about in your new kitchen? Q. Least pleased about? Q. If you were doing your kitchen again what would you change? What I’m looking for with this initial thread starting post is feedback. How much interest is there in the topic? Are there other questions I should be asking? Would anybody else like to write up their kitchen once they’ve seen these write ups? I’ll be starting with our own kitchen so here’s a teaser picture.
-
Hi! Before we launched our project, I followed Melissa's remodel thread (congrats Melissa) and links to other kitchen remodel threads and I am continually awed by the inspiration and recommendations offered by the eGullet community during those projects. I want to get a piece of that action during our remodel. Demolition began on June 20, with an estimated 6-month project duration. The impetus for our remodel was the addition of a master bedroom and bath to transform our tiny 2 BR 1 BA into a modest 3BR 2BA. In addition, we are transforming and expanding the back of the house to create a "great" room that will combine a new kitchen, dining and family room. I will post plans and initial pictures in a subsequent post to give everyone a sense of the scope of our project. But first... Yesterday, we met (again) with our kitchen designers and appliance people to hammer out our appliance wants, needs, and desires. Here is where we netted out: Range – Wolf 48” R486C (6 burner, grill), w/ Island trim (is trim necessary?) Hood – Independent 27” x 54” Incline INHL54SS (w/ heat lamps) Blower – Independent CFMR1400 (external) Dishwasher – Miele Platinum edition G2150SCSS Microwave – GE Monogram 1.0 CF Stainless ZEM200SF Refrigerator – GE Monogram 42” built-in Stainless w/dispenser – ZISS420DRSS Beverage Center – GE Monogram 24” Stainless ZDBC240NBS (we're not willing to pay $600 more for privacy glass feature!) Sink – Franke 30”x18”x9” Stainless under mount Anyway... we would love to get some reaction to our selections before they hit the SOLD key on the cash register! Thanks! -Lyle PS: I know the Wolf is wimpy at 16,000 BTU per burner, but are there other reasons I should reconsider?
-
I have to vacate my kitchen for two months during a remodel and set up a temporary one in my dining room. (Side note: I have enjoyed Dave The Cook's and MelissaH's threads immensely.) I plan to move the fridge, some base cabinets with a small length of counter, a microwave, toaster oven and portable butane burner. I'm not sure what I will do about a sink, other than washing them in the bathtub. Anyone have suggestions on how to set it up? Also seeking suggestions for meals that are easy to make in a makeshift set up like this. Thank you!


